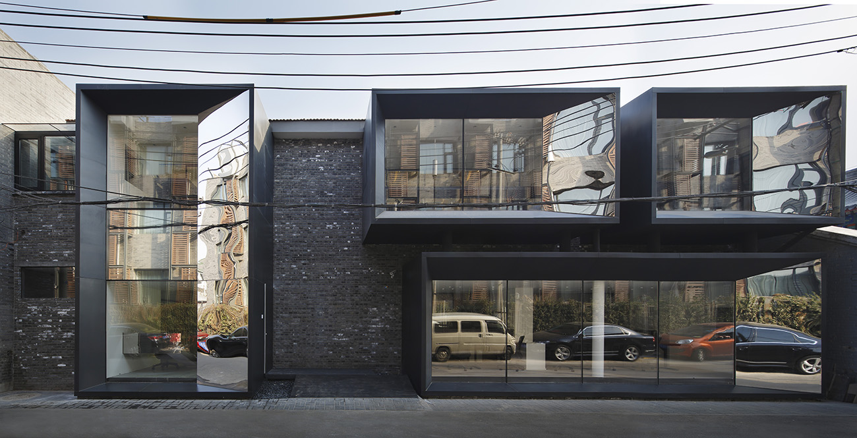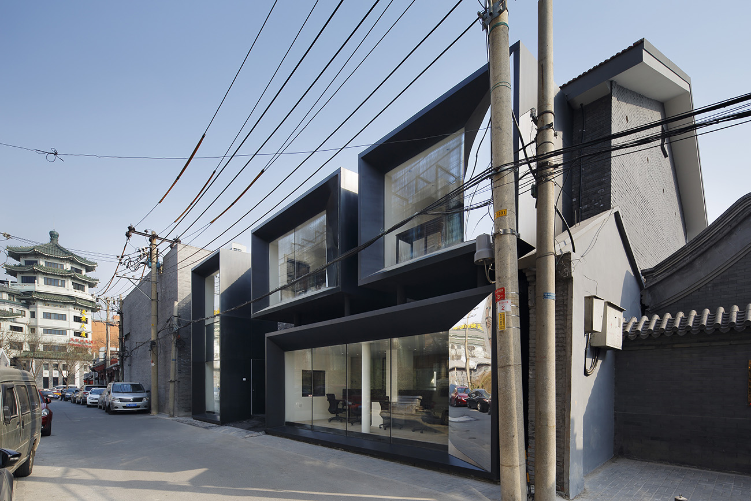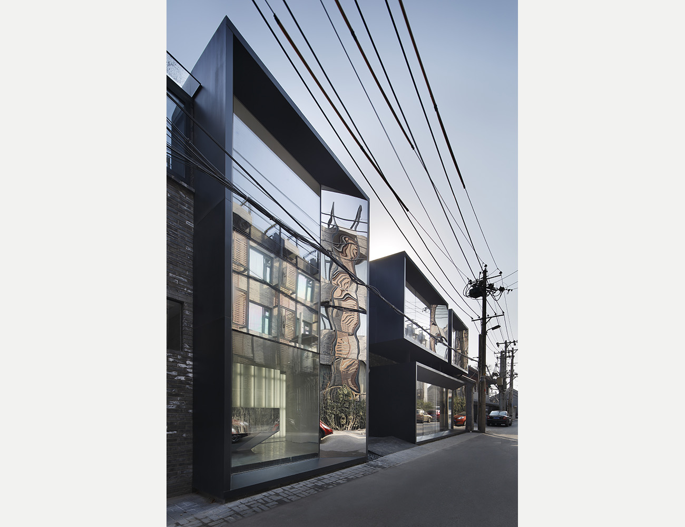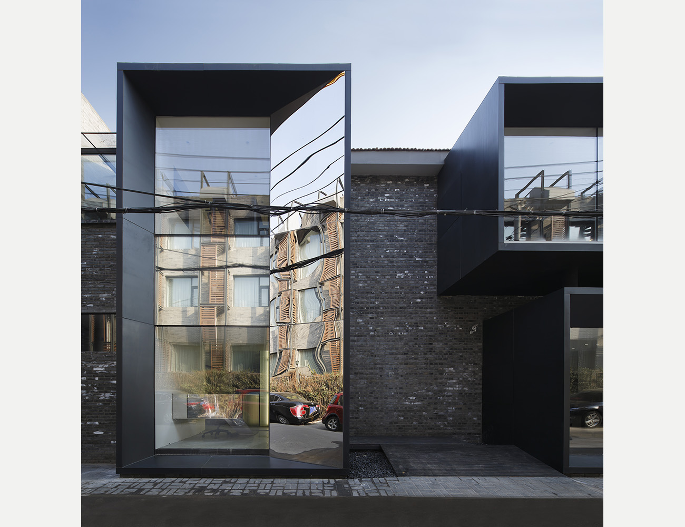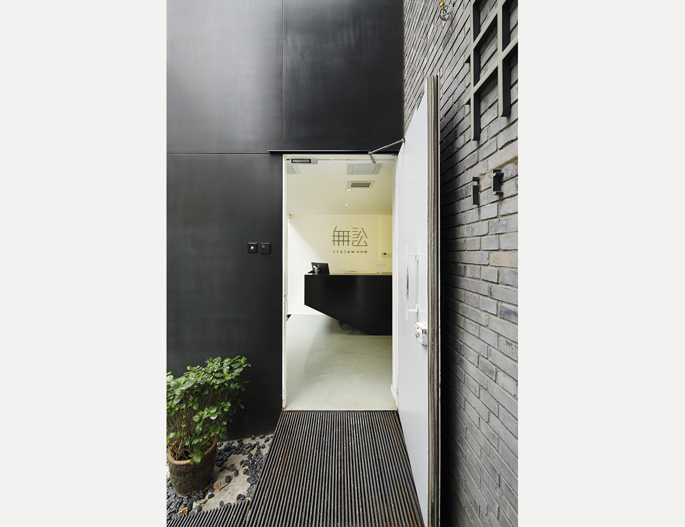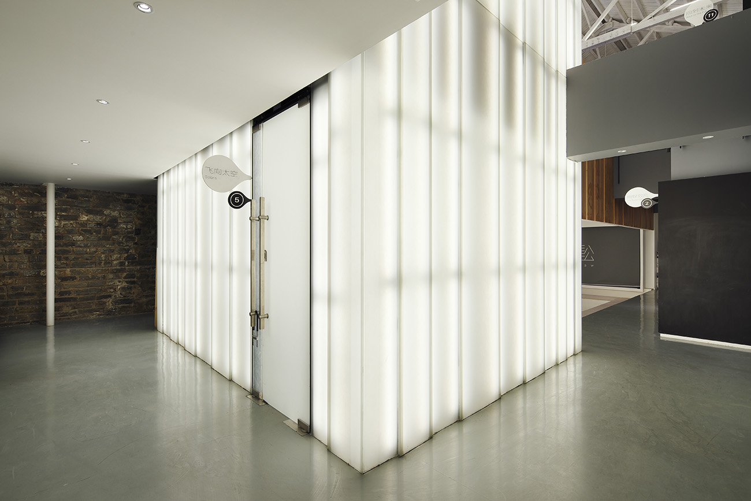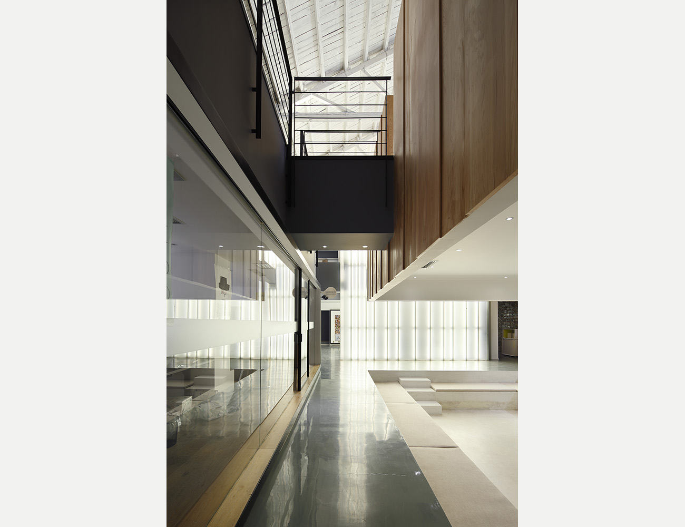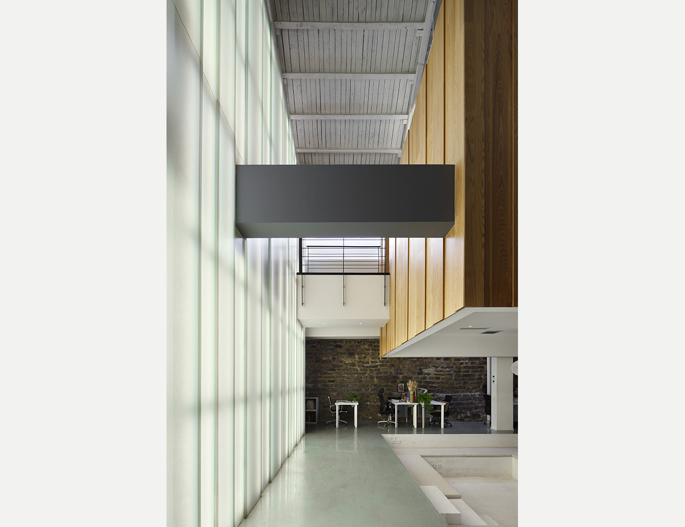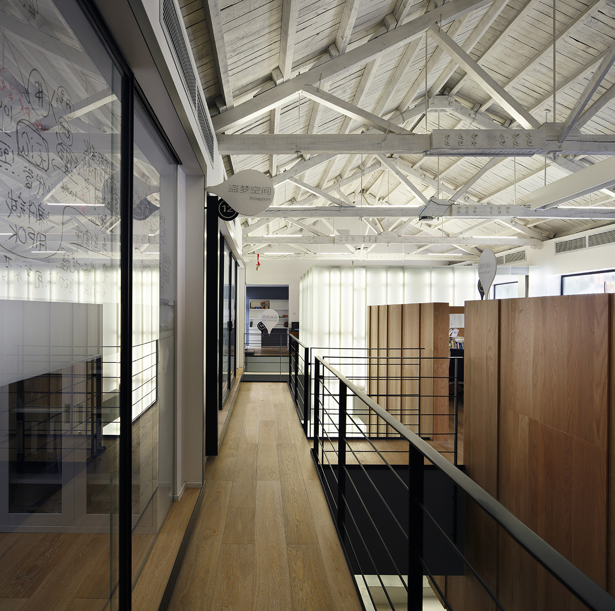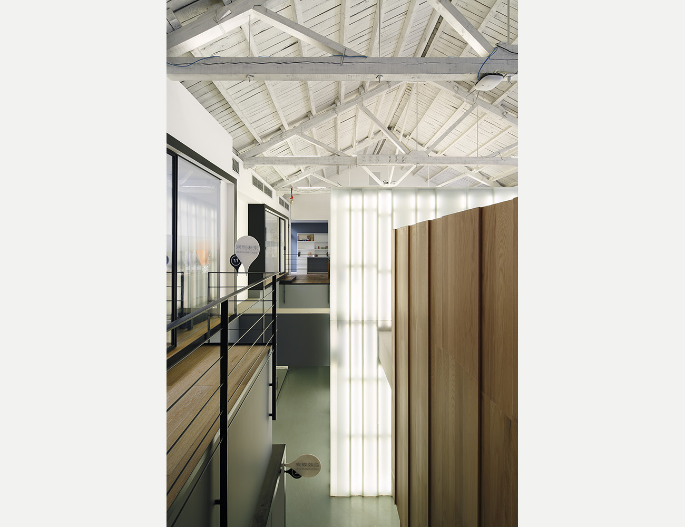2015 2015 2015 ARCHITECTURE
- W Office
古い倉庫をオフィスに改修。
既存のファサードに挿さったオフィス空間は、ショーウィンドウのようになっており、特別さを演出している。
13mの天井高の倉庫内には入れ子状に象徴的な2つのボリュームが配置されており、高さで視線を操作することによって、ゾーニングがなされつつも空間が連続している。
- W Office
Converted an old warehouse into an office. The office spaces which are inserted into the existing facade makes itself special just like a show window. There are two different heights of symbolic volume inside. In spite of the division of each area, it still keeps a continuous sequence by manipulating the height,
- W Office
旧厂房改造成办公室。 插入现有外墙里的办公空间,就像一个橱窗,让自己变得有特殊性。 在厂房里插入两个不同性格的体积。虽然有各空间的区分,但通过对高度的控制来保持整个空间的连续性。
2015 2015 2015 ARCHITECTURE
- W Office
古い倉庫をオフィスに改修。
既存のファサードに挿さったオフィス空間は、ショーウィンドウのようになっており、特別さを演出している。
13mの天井高の倉庫内には入れ子状に象徴的な2つのボリュームが配置されており、高さで視線を操作することによって、ゾーニングがなされつつも空間が連続している。
- 用途
- オフィス
- 所在地
- 北京、中国
- 床面積
- 300㎡
- 撮影
- Koji Fujii/Nacasa & Partners
- W Office
Converted an old warehouse into an office. The office spaces which are inserted into the existing facade makes itself special just like a show window. There are two different heights of symbolic volume inside. In spite of the division of each area, it still keeps a continuous sequence by manipulating the height,
- Use
- office
- Location
- Beijing, China
- Floor space
- 300㎡
- Shooting
- Koji Fujii/Nacasa & Partners
- W Office
旧厂房改造成办公室。 插入现有外墙里的办公空间,就像一个橱窗,让自己变得有特殊性。 在厂房里插入两个不同性格的体积。虽然有各空间的区分,但通过对高度的控制来保持整个空间的连续性。
- 使用
- 办公室
- 位置
- 北京、中国
- 建筑面积
- 300㎡
- 摄影
- Koji Fujii/Nacasa & Partners
