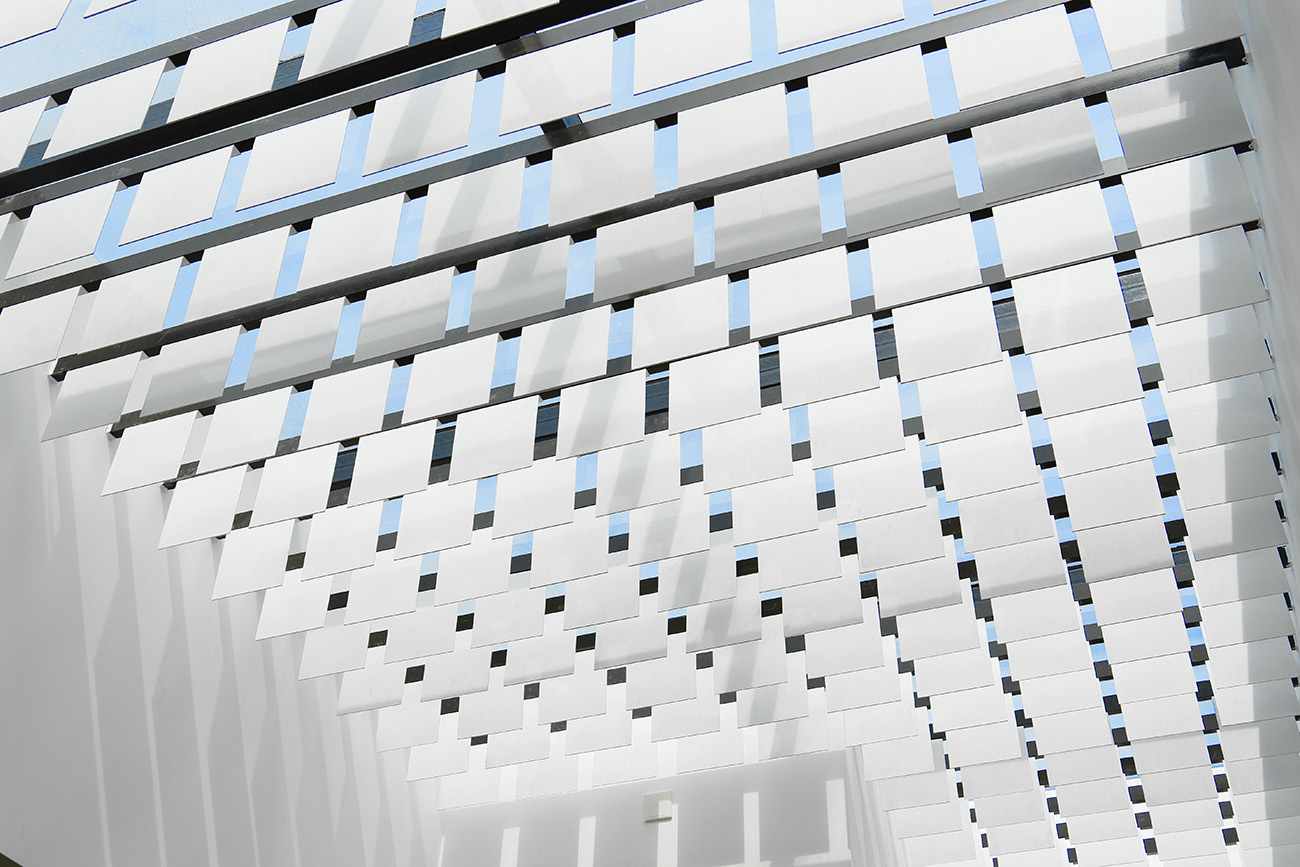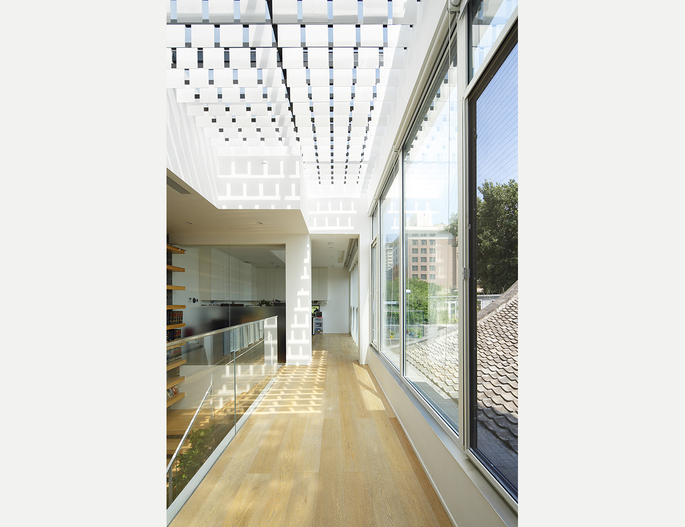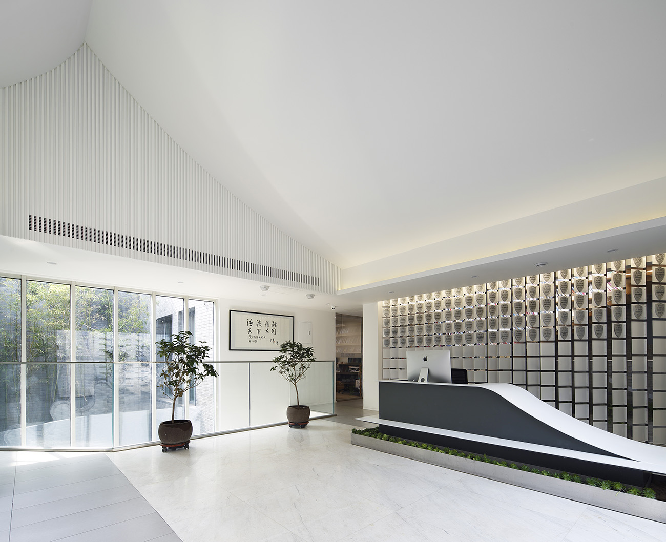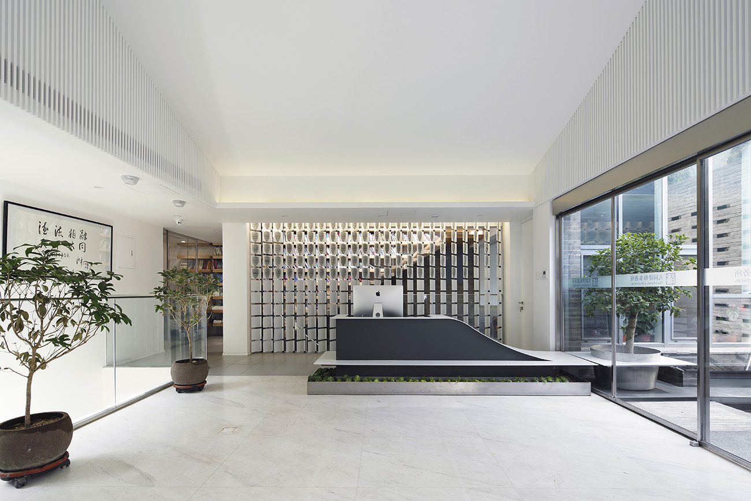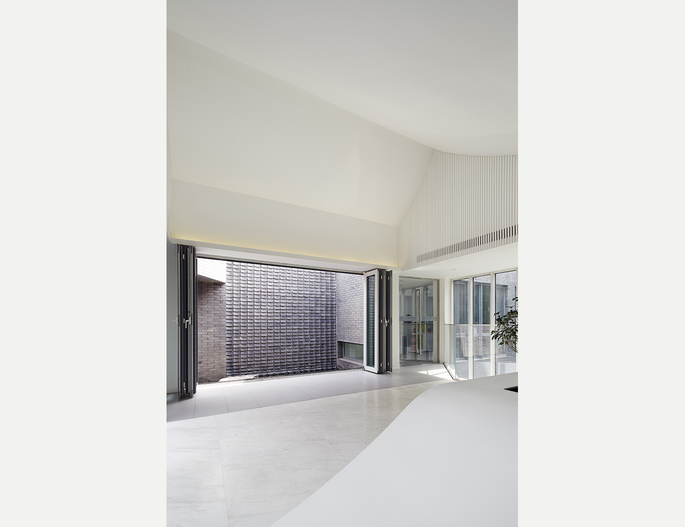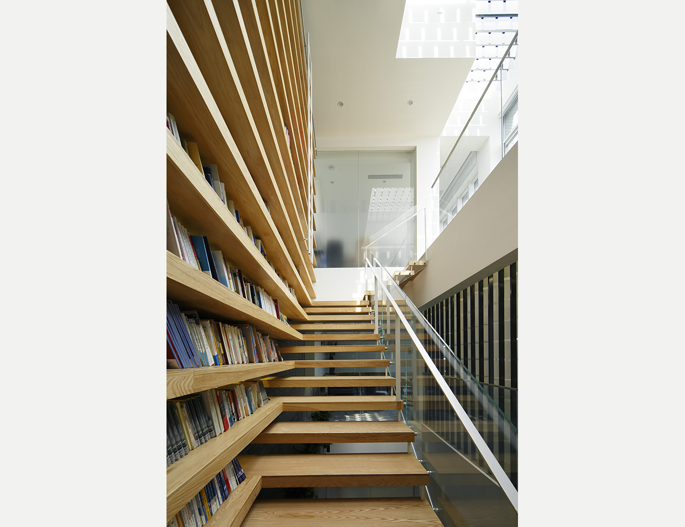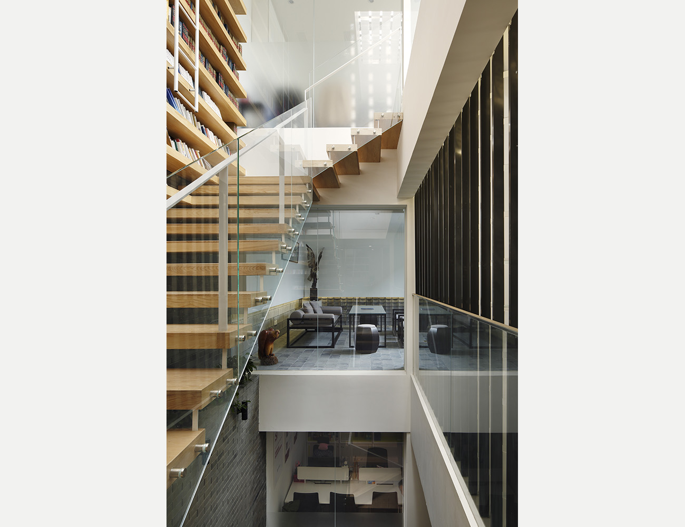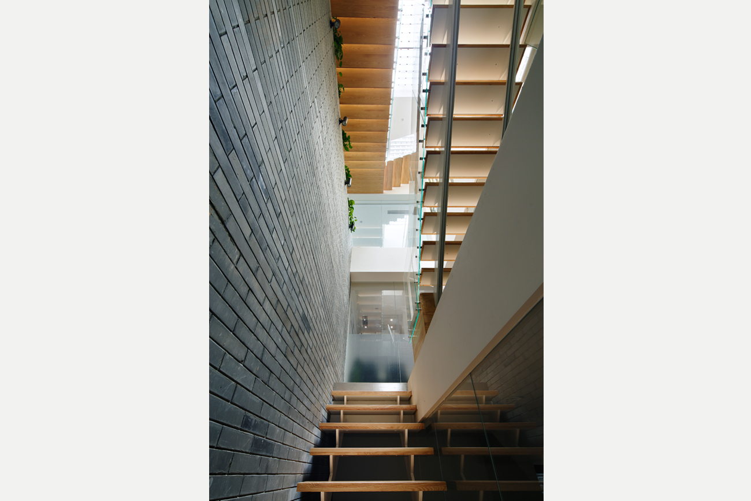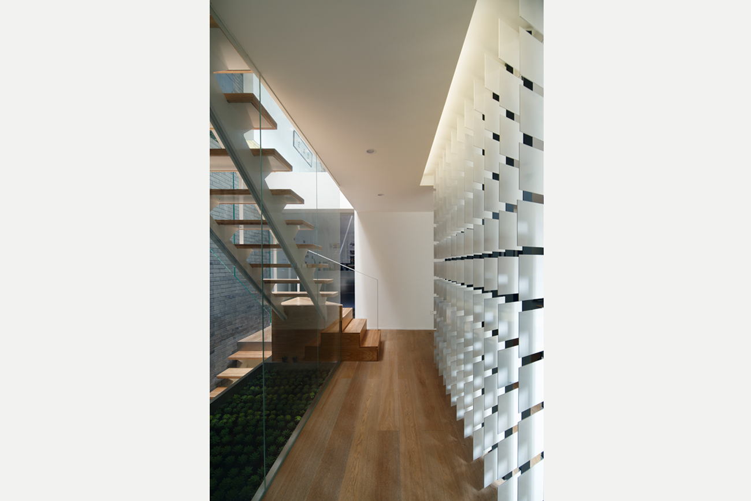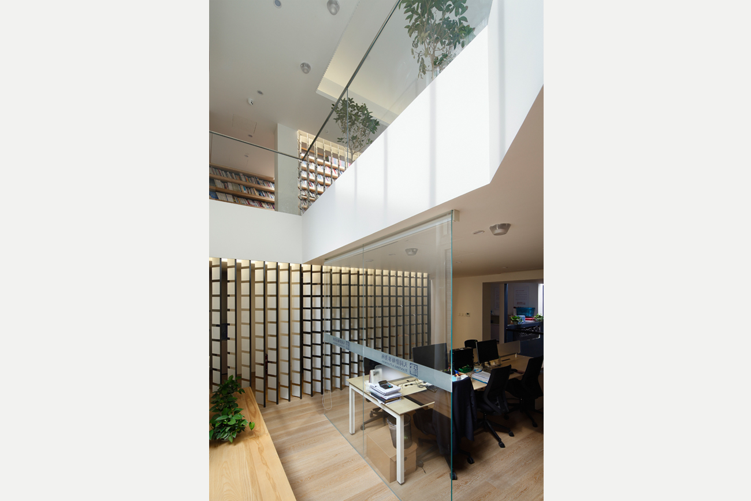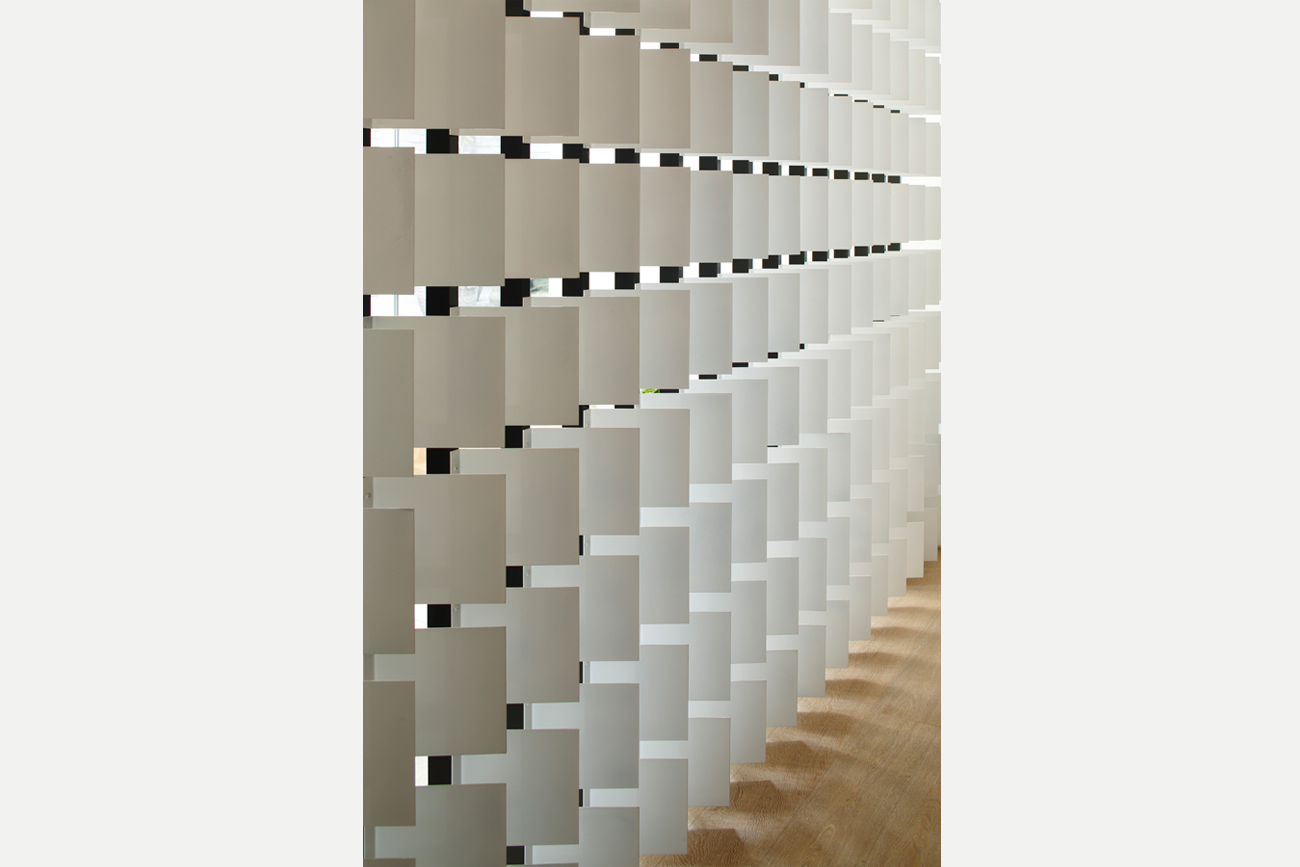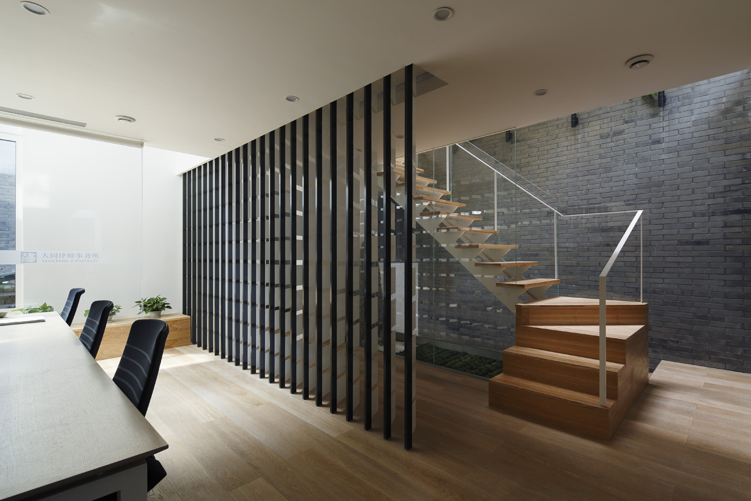2016 2016 2016 INTERIOR
- 法律事務所
地下2階、地上2階の個人住宅を弁護士事務所に改修。
散らばって配置された既存の階段を建物中央部にまとめることによって、空間全体に中心性をもたらす。
各階の階段吹抜け部に設置された白いアルミのスクリーンは、各フロアで細かく区分化された空間を繋ぎ、さらには勝訴記念盾を展示する象徴的な存在となっている。
- Law Office
Converted private house into law office with two stories underground and two stories on the ground. By summarizing all stairs which were scattered around in the center of building, makes the centrality of the entire space. The white creen of aluminum panel that has been installed beside the void with staircase on each floor, connect all the division space, and further has become a symbolic presence with commemorative shield.
- 律师事务所
地下两层,地上两层的住宅改造成办公室。 将原来分散布局的楼梯集中在房子中心,使整个空间变得有中心性。 设在每层的楼梯挑空空间的铝板屏幕,连接各楼层被割断的空间,形成整体感,成为设计的一个标志性的存在,并用以展示纪念盾。
2016 2016 2016 INTERIOR
- 法律事務所
地下2階、地上2階の個人住宅を弁護士事務所に改修。
散らばって配置された既存の階段を建物中央部にまとめることによって、空間全体に中心性をもたらす。
各階の階段吹抜け部に設置された白いアルミのスクリーンは、各フロアで細かく区分化された空間を繋ぎ、さらには勝訴記念盾を展示する象徴的な存在となっている。
- 用途
- オフィス
- 所在地
- 中国
- 床面積
- 675㎡
- 撮影
- Koji Fujii/Nacasa & Partners
- Law Office
Converted private house into law office with two stories underground and two stories on the ground. By summarizing all stairs which were scattered around in the center of building, makes the centrality of the entire space. The white creen of aluminum panel that has been installed beside the void with staircase on each floor, connect all the division space, and further has become a symbolic presence with commemorative shield.
- Use
- office
- Location
- China
- Floor space
- 675㎡
- Shooting
- Koji Fujii/Nacasa & Partners
- 律师事务所
地下两层,地上两层的住宅改造成办公室。 将原来分散布局的楼梯集中在房子中心,使整个空间变得有中心性。 设在每层的楼梯挑空空间的铝板屏幕,连接各楼层被割断的空间,形成整体感,成为设计的一个标志性的存在,并用以展示纪念盾。
- 使用
- 办公室
- 位置
- 中国
- 建筑面积
- 675㎡
- 摄影
- Koji Fujii/Nacasa & Partners
