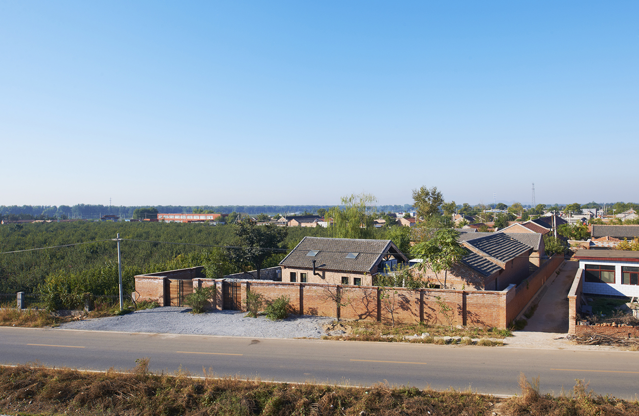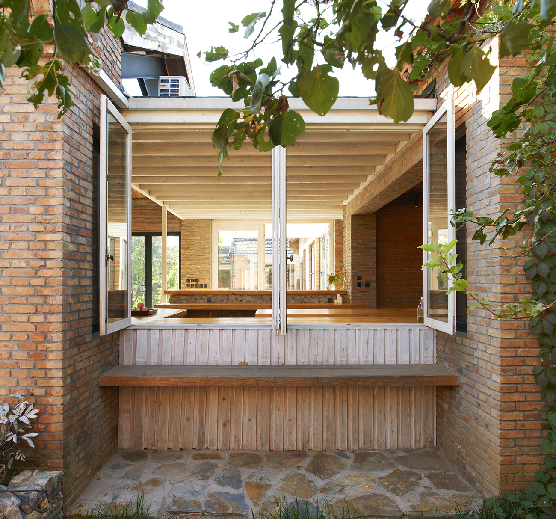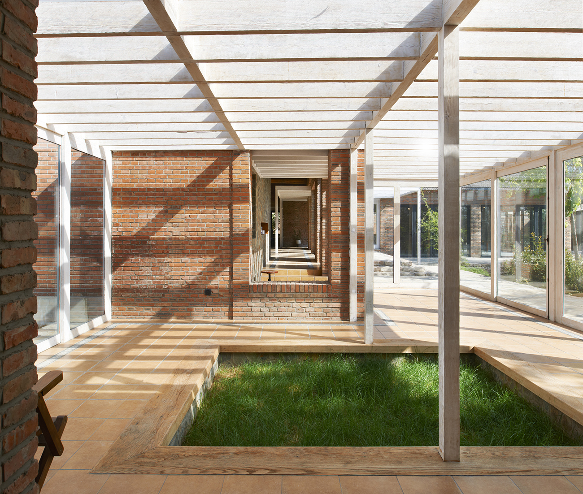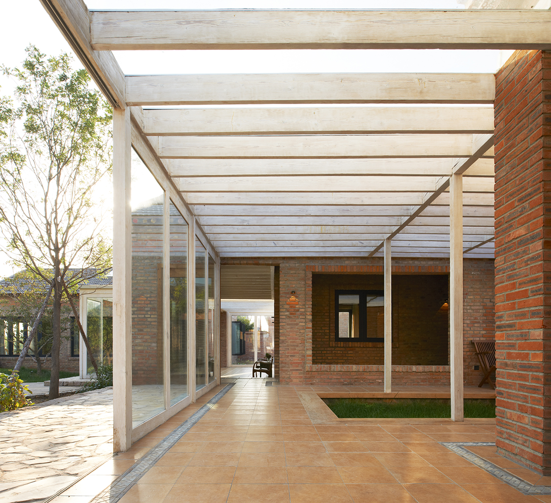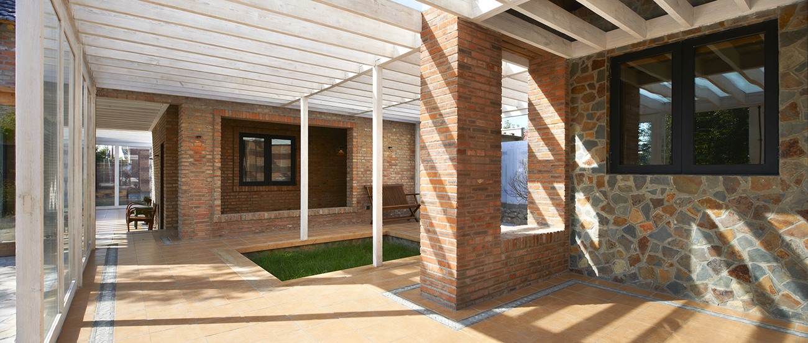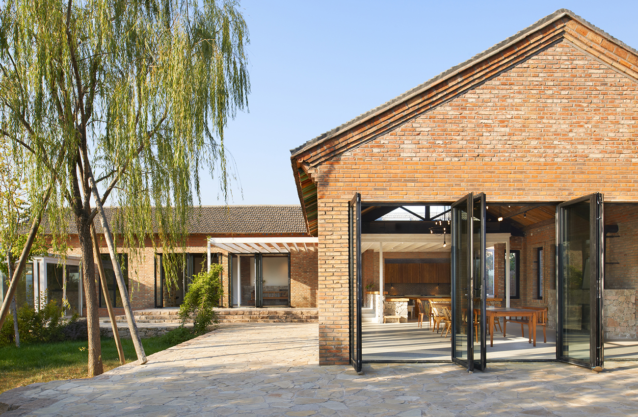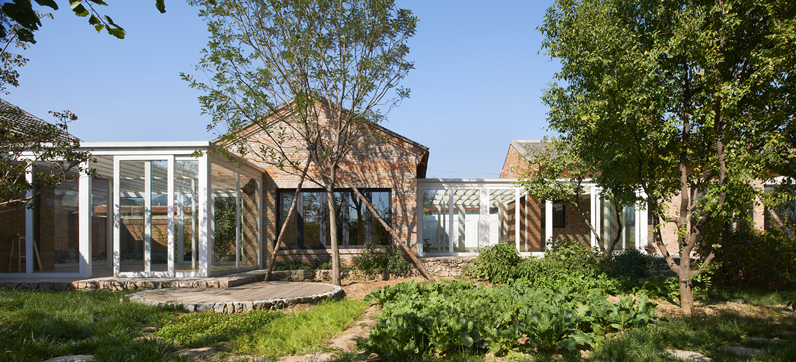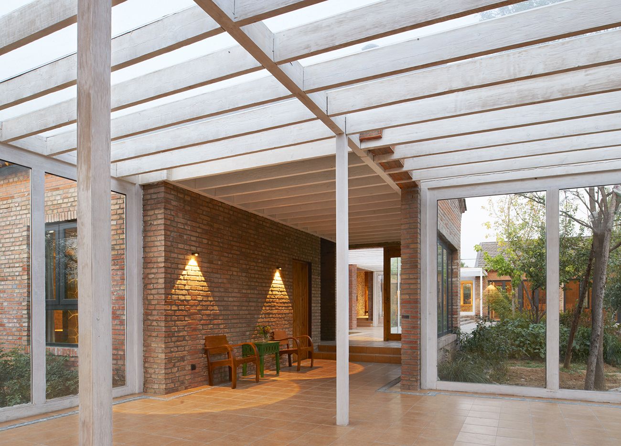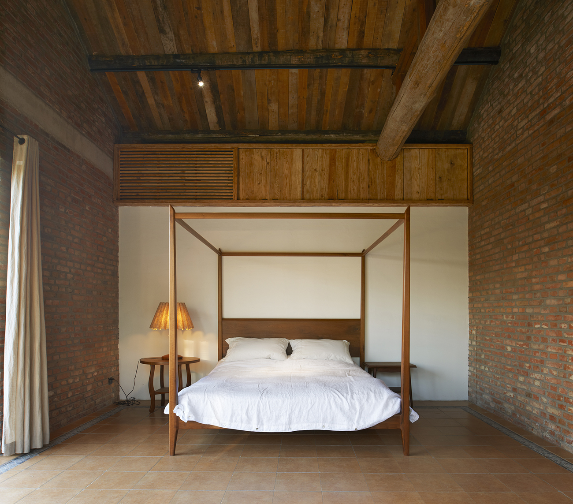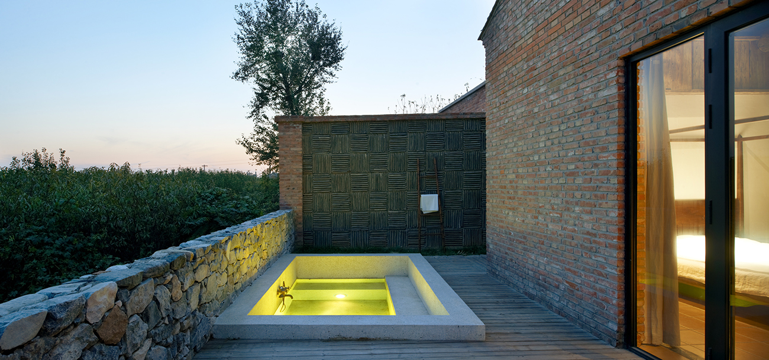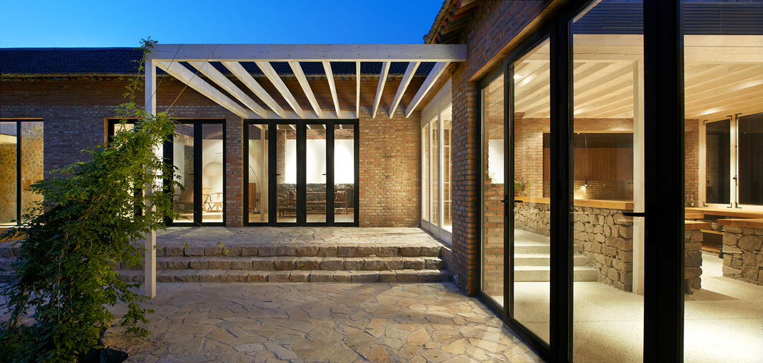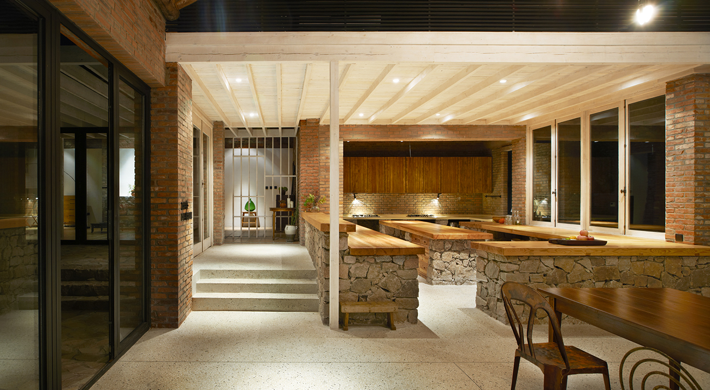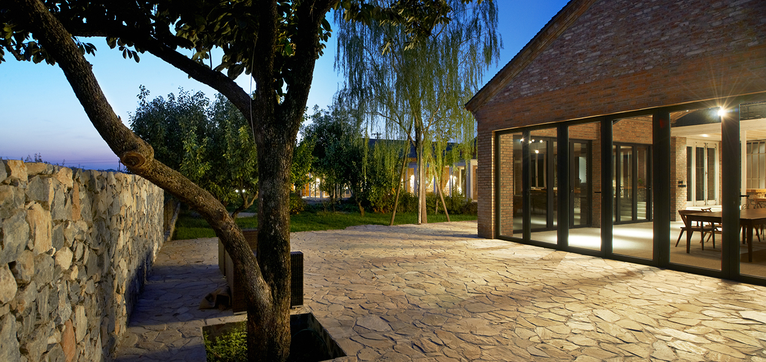2013 2013 2013 ARCHITECTURE
- 農村HOUSE
北京市内から40km離れた農村地帯。
オーガニックレストランを経営するオーナーによる、食に特化したゲストハウス。
レンガ造の建物間を「つなぐ空間」で繋いでいき、外部を中に引きこむことによって、内外が曖昧な空間が生まれた。
- Farmers guest house
- Converted a warehouse into a restaurant and guest rooms at the rural area 40km from central of Beijing. ‘connecting room’ connected each brick buildings and it made the sequence of outside and inside.
- 农村HOUSE
- 将砖结构的旧厂房改造成一个以饮食为主的对外别墅。 各厂房之间的「连接房」将室外空间延伸到室内,产生内外相连的空间。
2013 2013 2013 ARCHITECTURE
- 農村HOUSE
北京市内から40km離れた農村地帯。
オーガニックレストランを経営するオーナーによる、食に特化したゲストハウス。
レンガ造の建物間を「つなぐ空間」で繋いでいき、外部を中に引きこむことによって、内外が曖昧な空間が生まれた。
- 用途
- ゲストハウス、レストラン
- 所在地
- 北京、中国
- 床面積
- 471㎡
- 敷地面積
- 1425 ㎡
- 協力
- 共同設計者:odd
- Farmers guest house
- Converted a warehouse into a restaurant and guest rooms at the rural area 40km from central of Beijing. ‘connecting room’ connected each brick buildings and it made the sequence of outside and inside.
- Use
- guest house restaurant
- Location
- Beijing, China
- Floor space
- 471㎡
- Site area
- 1425 ㎡
- Cooperation
- Co-designer : odd
- 农村HOUSE
- 将砖结构的旧厂房改造成一个以饮食为主的对外别墅。 各厂房之间的「连接房」将室外空间延伸到室内,产生内外相连的空间。
- 使用
- 餐厅 对外别墅
- 位置
- 北京、中国
- 建筑面积
- 471㎡
- 场地面积
- 1425 ㎡
- 合作
- 合作设计者: odd
