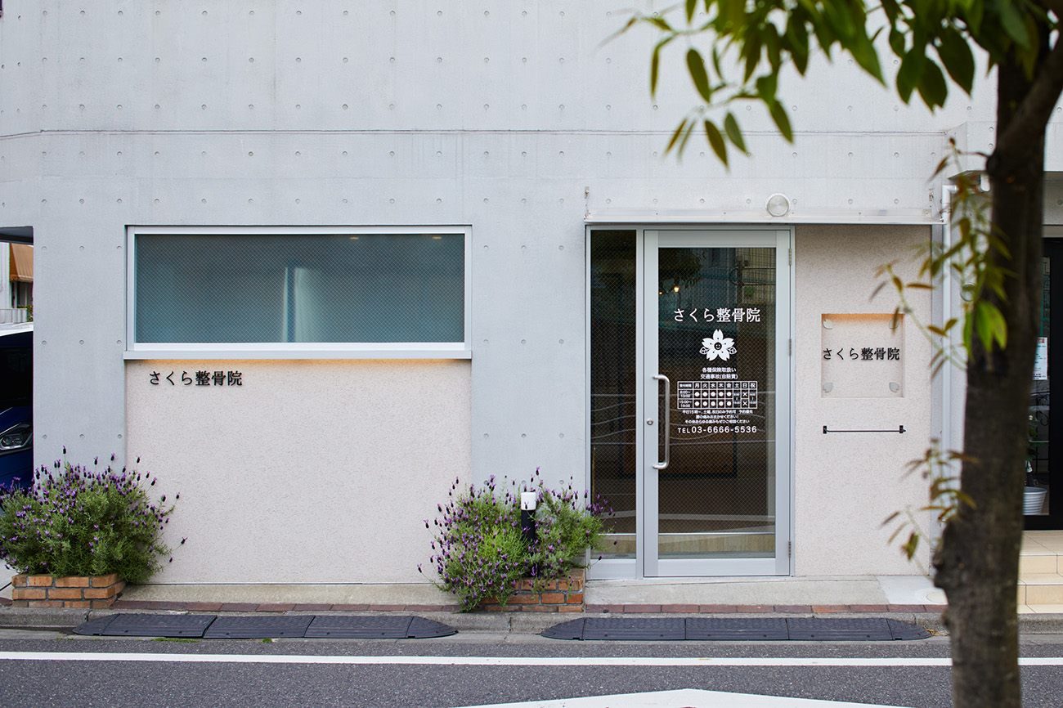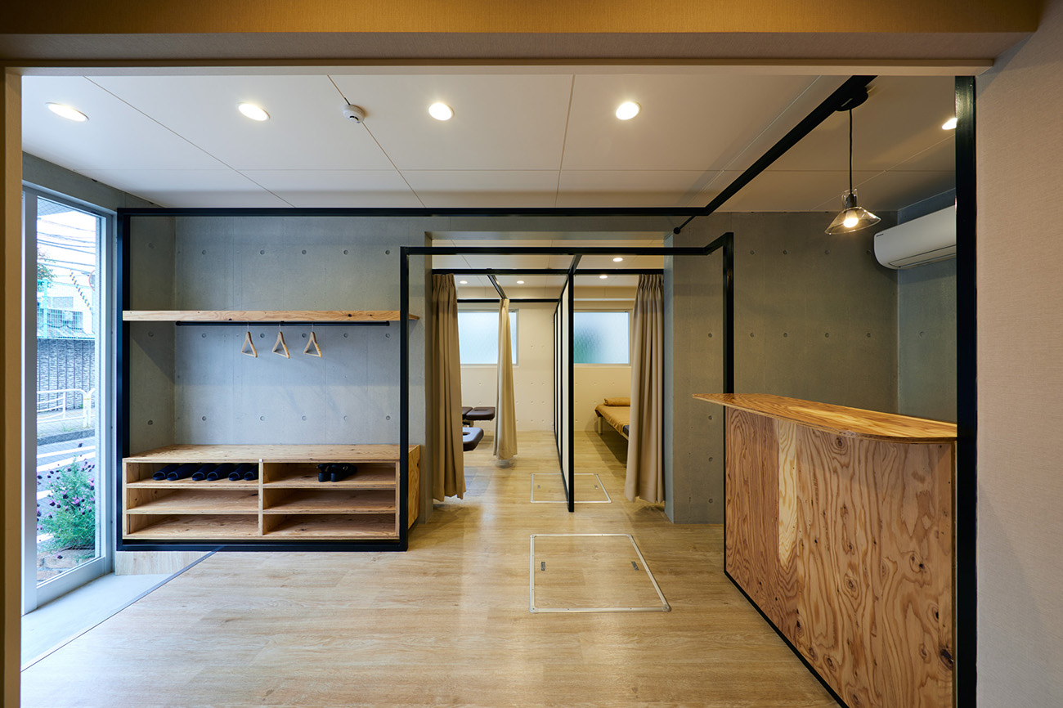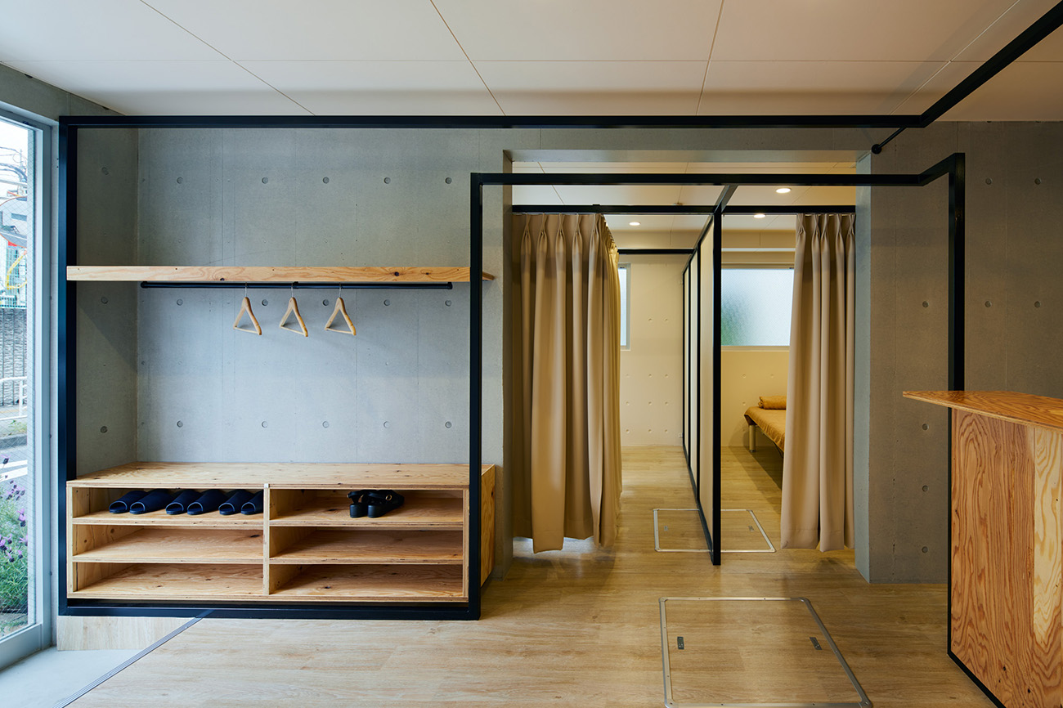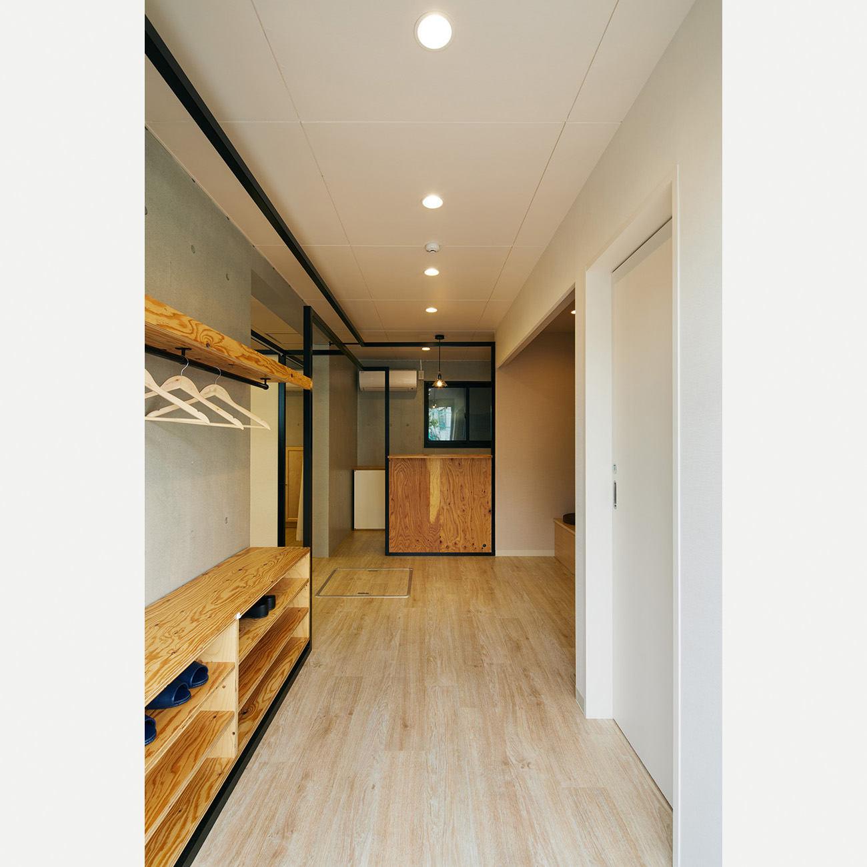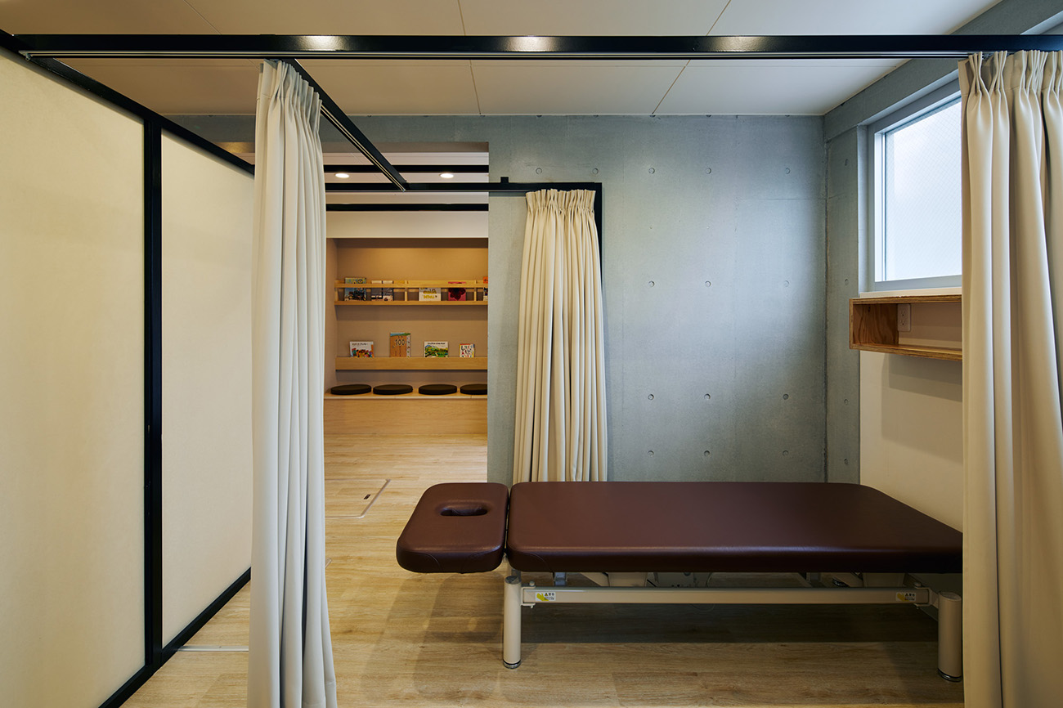2017 2017 2017 INTERIOR
- さくら整骨院
整骨院において必須機能であるカーテンレールをデザインの主要素に転換した。施術室を仕切るカーテンレールが待合室まではみ出し、無機質な空間をフレーミングすることによって、空間に表情を与えている。
- SAKURA clinic
- We used the curtain rail, which is an essential function for the osteopathic clinic, as the main element of the design. By extending curtain rails, that partition the treatment room, to the waiting room and framing the entire space, making the room characteristic.
- SAKURA整骨院
- 窗帘轨道在在整骨院中不可避免出现元素。将这个轨道转换为设计的主要元素。 将分隔每个施术间的窗帘轨道延伸到候诊室,通过这个框架将整个空间同一个风格,创出一个特有的表情。
2017 2017 2017 INTERIOR
- さくら整骨院
整骨院において必須機能であるカーテンレールをデザインの主要素に転換した。施術室を仕切るカーテンレールが待合室まではみ出し、無機質な空間をフレーミングすることによって、空間に表情を与えている。
- 用途
- クリニック
- 所在地
- 東京、日本
- 床面積
- 35㎡
- 撮影
- 藤井浩司
- SAKURA clinic
- We used the curtain rail, which is an essential function for the osteopathic clinic, as the main element of the design. By extending curtain rails, that partition the treatment room, to the waiting room and framing the entire space, making the room characteristic.
- Use
- CLINIC
- Location
- Tokyo, Japan
- Floor space
- 35㎡
- Shooting
- Koji Fujii
- SAKURA整骨院
- 窗帘轨道在在整骨院中不可避免出现元素。将这个轨道转换为设计的主要元素。 将分隔每个施术间的窗帘轨道延伸到候诊室,通过这个框架将整个空间同一个风格,创出一个特有的表情。
- 使用
- 诊疗所
- 位置
- 東京 日本
- 建筑面积
- 35㎡
- 摄影
- Koji Fujii
