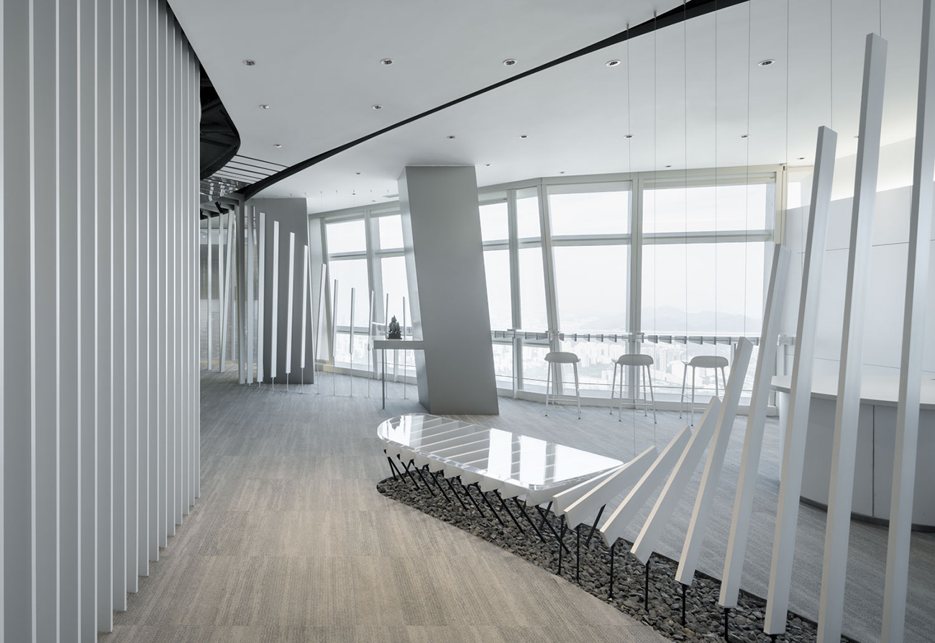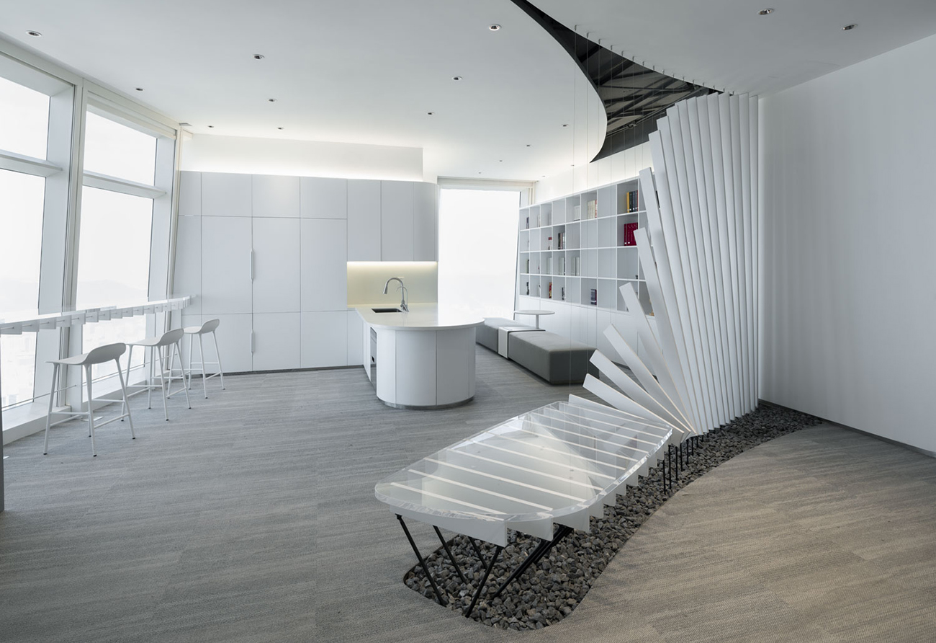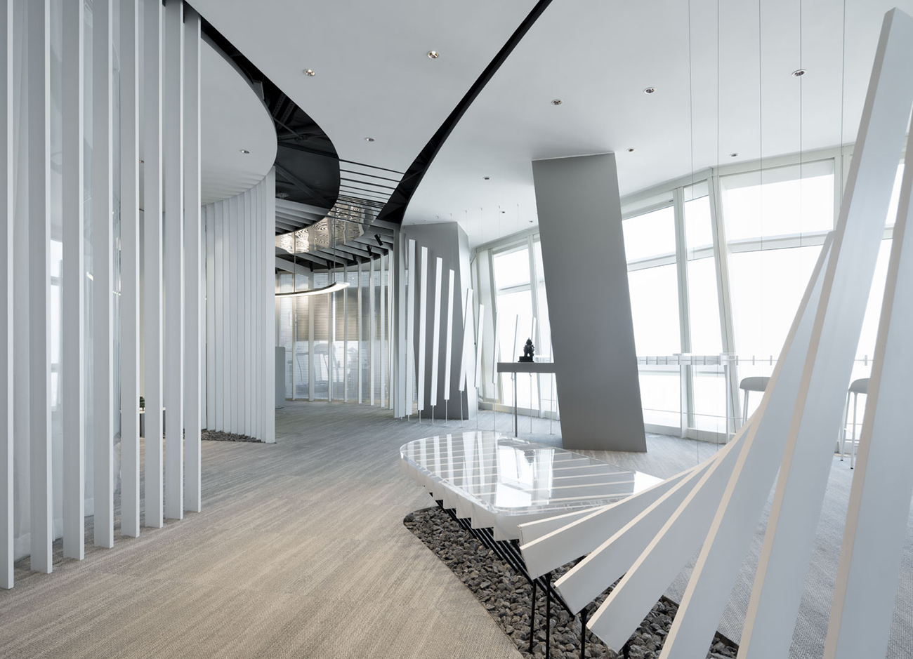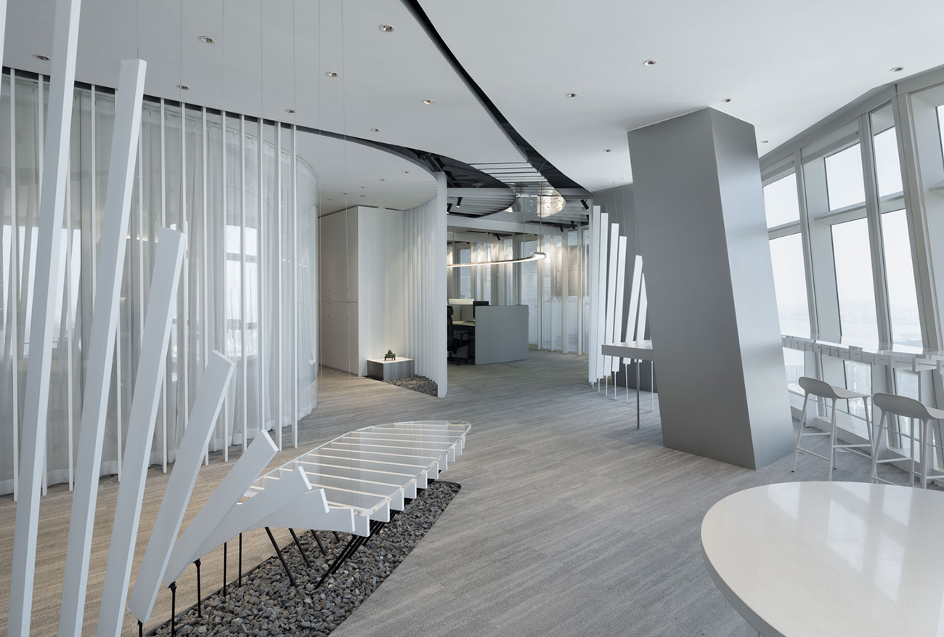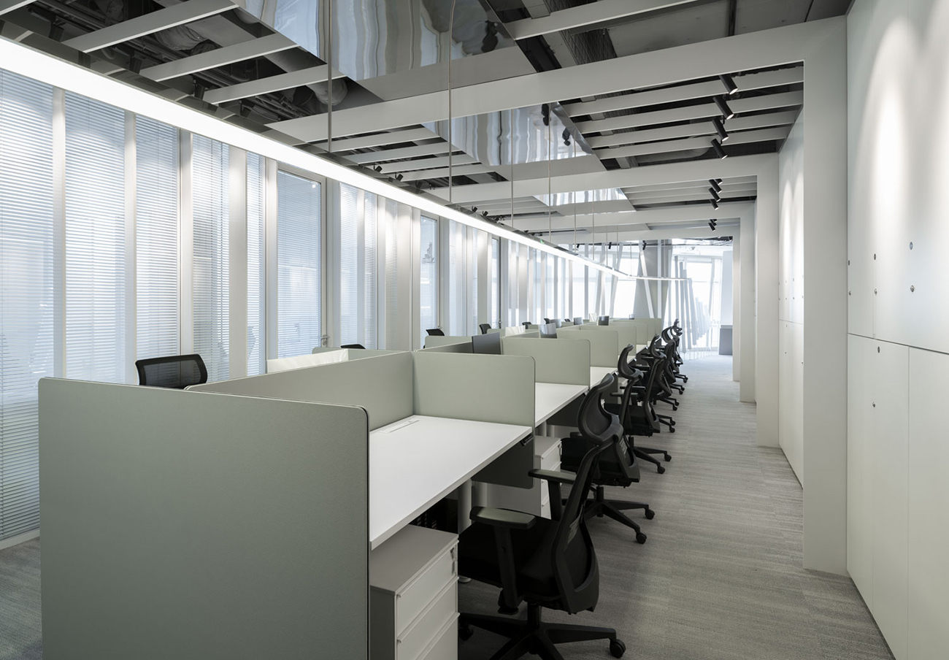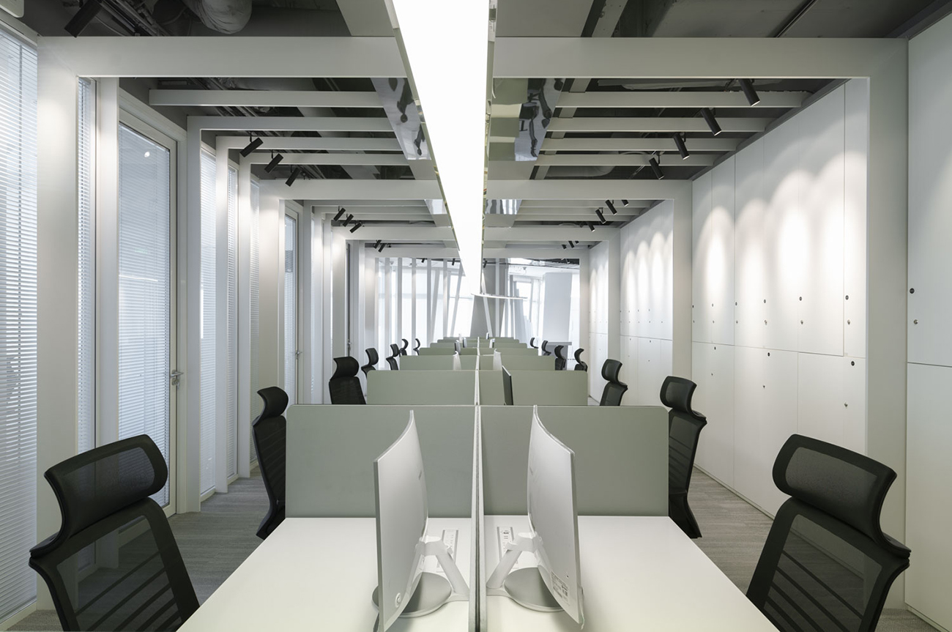2021 2021 2021 INTERIOR
- 法律事務所 2nd
-
「浮遊するパーティション」
以前設計した地上107階にある弁護士事務所の拡張。既存のコンセプトである「雲の間」の空間感を踏襲しつつ、限られた面積の中で要求された機能を満たすことが求められた。
各空間を区分けするパーティションを浮遊させるように展開していくことによって、機能を区切りつつも、全体的に連続した流動的な空間を作り出した。
この浮遊する間仕切りは機能に合わせて形態を変え、その場所場所を特徴付ける。
- Law office 2nd
Expansion of the law firm on the 107th floor which we designed before. We were required to satisfy the required functions in a limited and keep the concept of " between clouds " which is same as the one for previous design.
By spreading the louver which partition each area, into entire space just like floating, we created a continuous and fluid space while dividing the functions.
This floating partition changes its form according to the function of the place and characterizes each place.
- 律师事务所 2nd
「漂浮的隔断」
扩建之前设计的地上第 107 层的律师事务所。在保持现有 “云空间”概念的同时,需要在有限的区域内满足所需的功能。
将轻盈的、漂浮状的格栅展开到整个空间,在划分功能的同时创造了一个整体性的、连续和流动的空间。
这个漂浮的格栅会根据场所的功能有形态上的变化,并具有每个场所的特色。
2021 2021 2021 INTERIOR
- 法律事務所 2nd
-
「浮遊するパーティション」
以前設計した地上107階にある弁護士事務所の拡張。既存のコンセプトである「雲の間」の空間感を踏襲しつつ、限られた面積の中で要求された機能を満たすことが求められた。
各空間を区分けするパーティションを浮遊させるように展開していくことによって、機能を区切りつつも、全体的に連続した流動的な空間を作り出した。
この浮遊する間仕切りは機能に合わせて形態を変え、その場所場所を特徴付ける。
- 用途
- オフィス
- 所在地
- 中国
- 床面積
- 350㎡
- 撮影
- Eiichi Kano
- Law office 2nd
Expansion of the law firm on the 107th floor which we designed before. We were required to satisfy the required functions in a limited and keep the concept of " between clouds " which is same as the one for previous design.
By spreading the louver which partition each area, into entire space just like floating, we created a continuous and fluid space while dividing the functions.
This floating partition changes its form according to the function of the place and characterizes each place.
- Use
- office
- Location
- CHINA
- Floor space
- 350㎡
- Shooting
- Eiichi Kano
- 律师事务所 2nd
「漂浮的隔断」
扩建之前设计的地上第 107 层的律师事务所。在保持现有 “云空间”概念的同时,需要在有限的区域内满足所需的功能。
将轻盈的、漂浮状的格栅展开到整个空间,在划分功能的同时创造了一个整体性的、连续和流动的空间。
这个漂浮的格栅会根据场所的功能有形态上的变化,并具有每个场所的特色。
- 使用
- 办公室
- 位置
- 中国
- 建筑面积
- 350㎡
- 摄影
- Eiichi Kano
