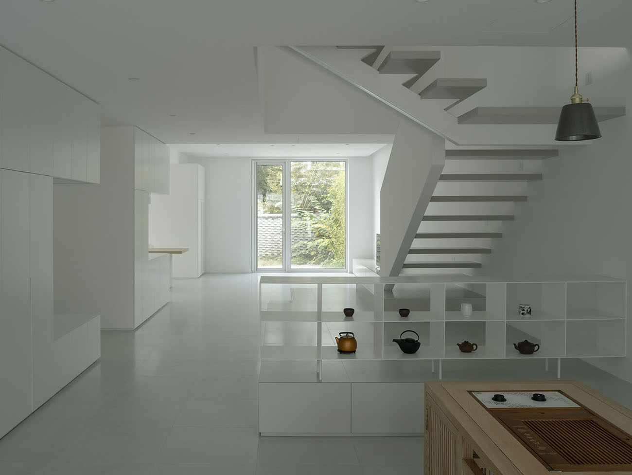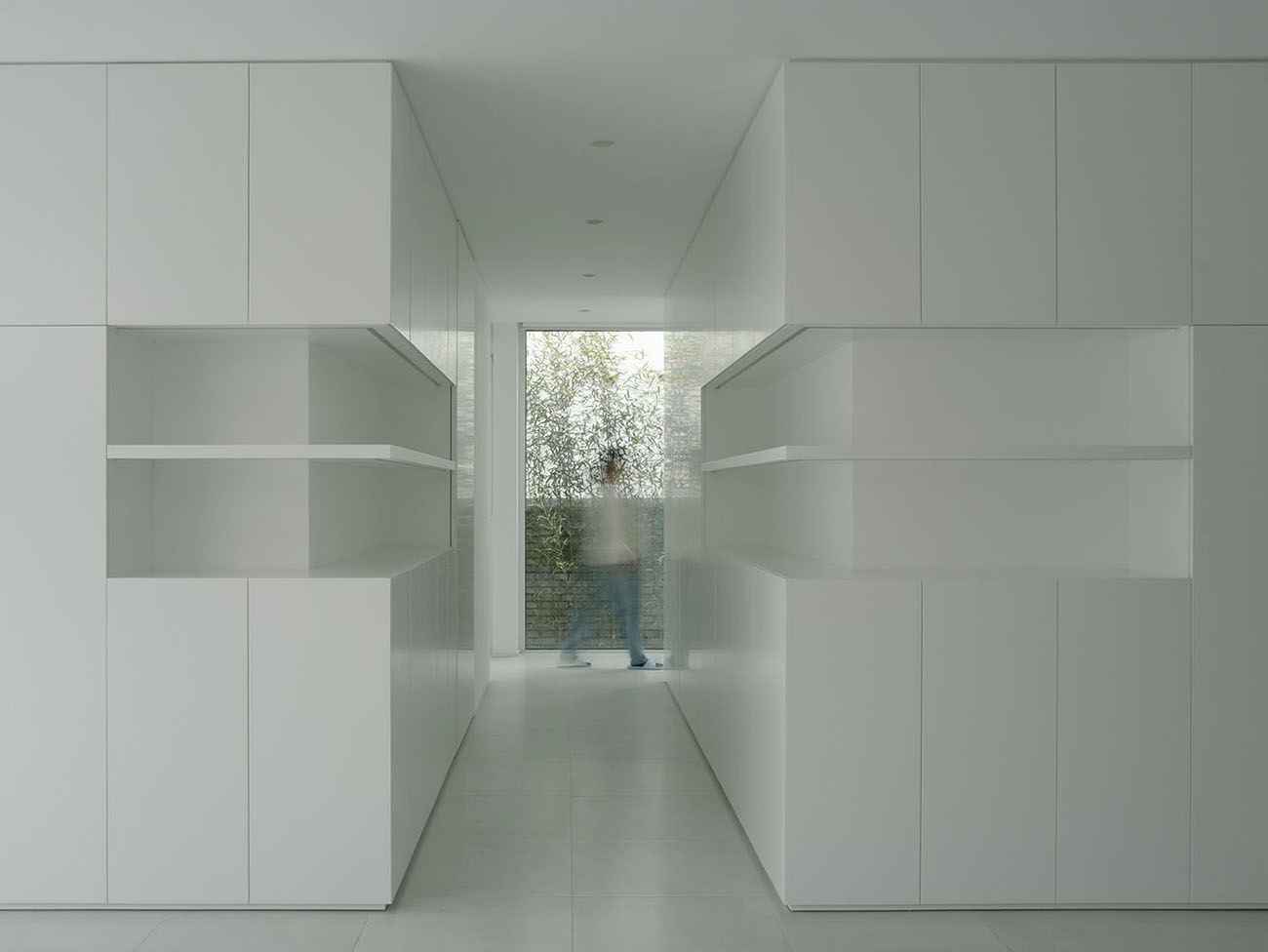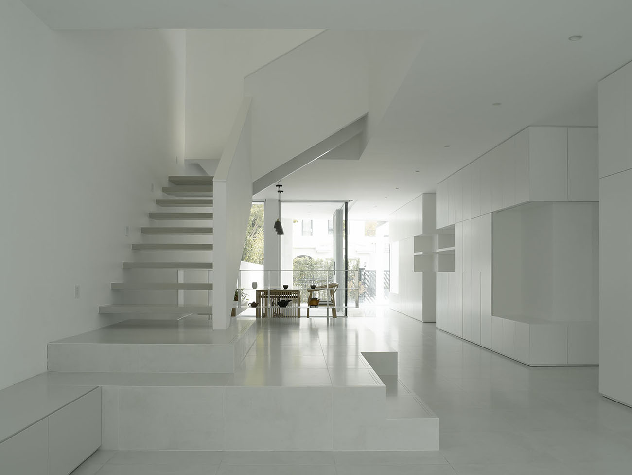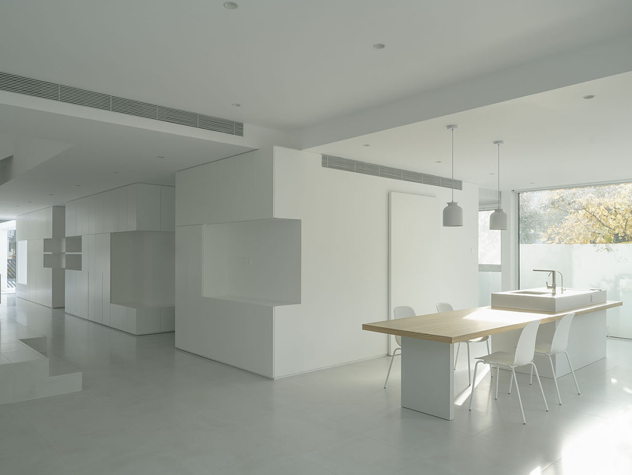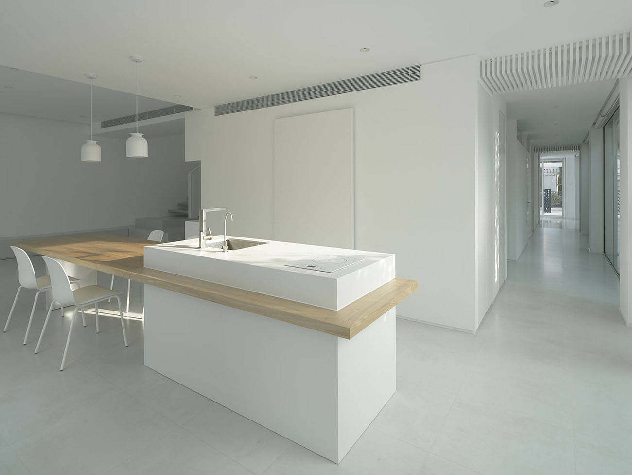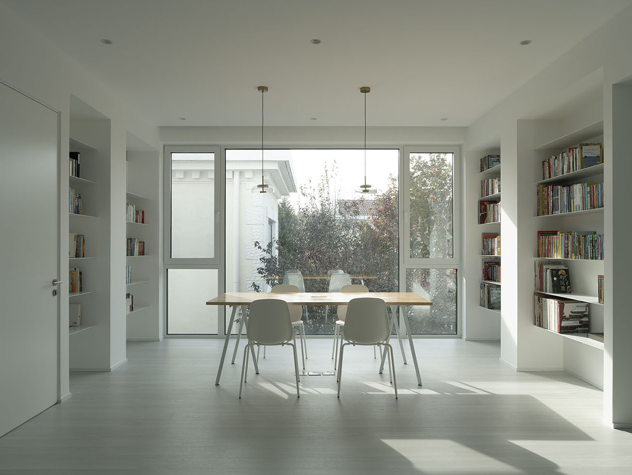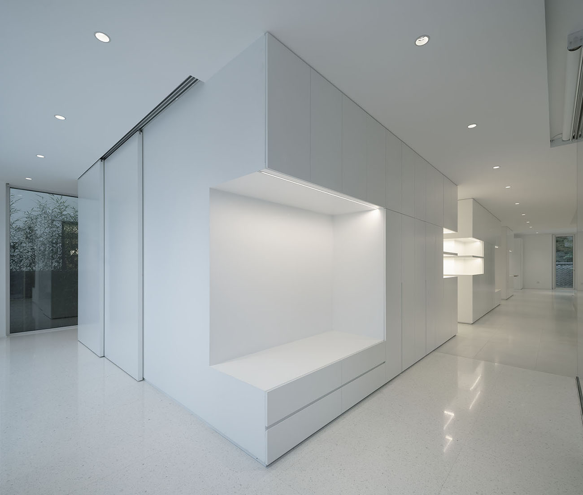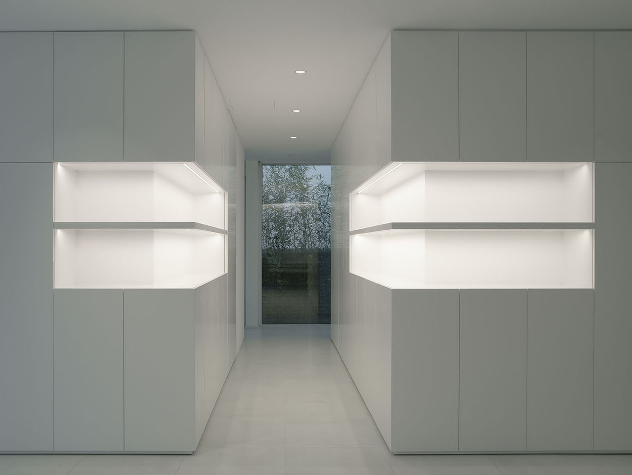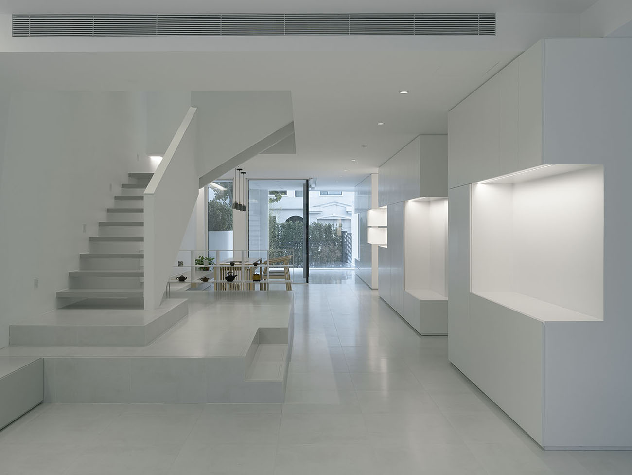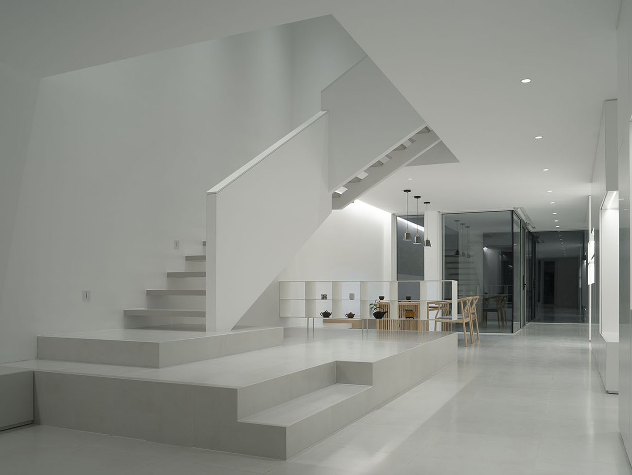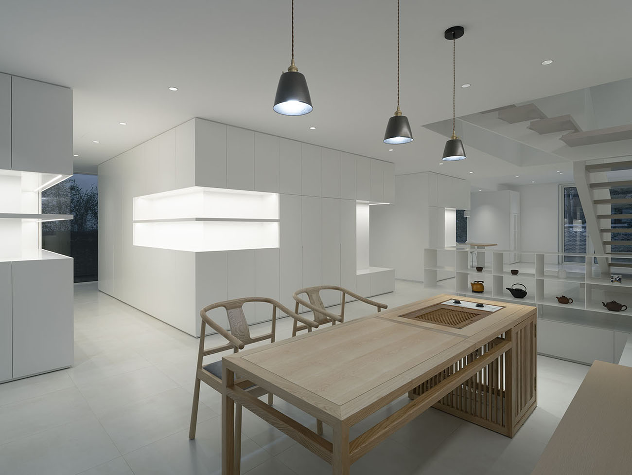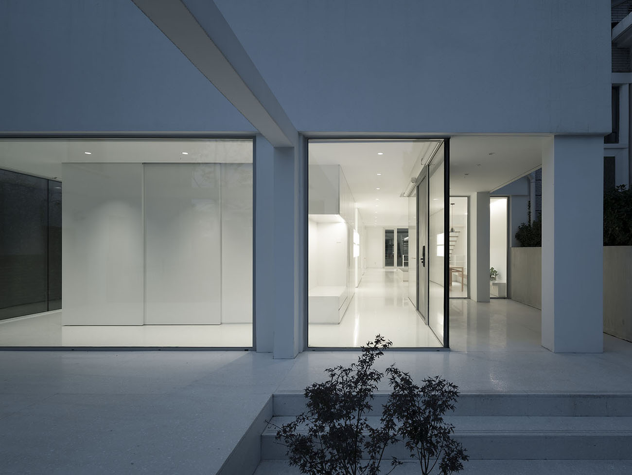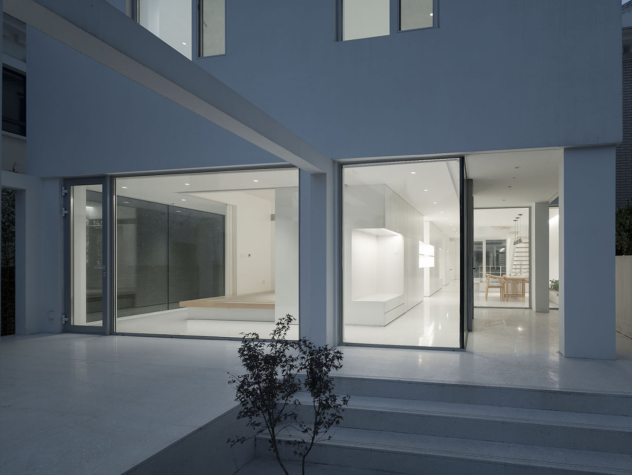2021 2021 2021 INTERIOR
- LS House
-
「余白の家」
北京にある住宅の改築。南北に細長い形状の建物で、西側にある2mほどの余白に増築した。
増築前の既存の機能とそれぞれの面積をあえて増やさず、増築した2mの帯状の空間をそのまま空白とした。
また、東側に平行する既存の主動線部分と横で繋ぎ、さらに必要な機能を全て何箇所かに集束させることによって、いくつかの箱状のボリュームと余白だけで構成された抽象的な空間を創出することができた。
- LS House
"House with blank"
The renovation project of private residence.
It is a long building from north to south, and expanded the structure to the 2m space on the west side.
I intentionally kept the functions and area of each as they used to be, and the expanded 2m strip-shaped space was left as blank.
In addition, by connecting it sideways to the existing main circulation line parallel to the east side and gather all the functions into a few places, an abstract space consisting of only some box-shaped volumes and margins was created.
- LS House
「留白的房子」
北京的住宅改造项目。是一座南北细长的建筑。
设计基本保留了核心功能区的位置和各区的面积,以及核心功能区东侧的主动线过道。
通过从原建筑核心功能区向西侧空地扩建大约2m,形成一条新的留白过道空间。
把核心功能区东侧的主动线过道与平行的西侧过道做动线连接,核心功能区由此被几条动线过道分割成几个独立的功能盒子,形成仅由盒子和留白过道组成的抽象空间。
2021 2021 2021 INTERIOR
- LS House
-
「余白の家」
北京にある住宅の改築。南北に細長い形状の建物で、西側にある2mほどの余白に増築した。
増築前の既存の機能とそれぞれの面積をあえて増やさず、増築した2mの帯状の空間をそのまま空白とした。
また、東側に平行する既存の主動線部分と横で繋ぎ、さらに必要な機能を全て何箇所かに集束させることによって、いくつかの箱状のボリュームと余白だけで構成された抽象的な空間を創出することができた。
- 用途
- 住宅
- 所在地
- 北京、中国
- 床面積
- 350㎡
- 撮影
- Eiichi Kano
- LS House
"House with blank"
The renovation project of private residence.
It is a long building from north to south, and expanded the structure to the 2m space on the west side.
I intentionally kept the functions and area of each as they used to be, and the expanded 2m strip-shaped space was left as blank.
In addition, by connecting it sideways to the existing main circulation line parallel to the east side and gather all the functions into a few places, an abstract space consisting of only some box-shaped volumes and margins was created.
- Use
- residence
- Location
- Beijing CHINA
- Floor space
- 350㎡
- Shooting
- Eiichi Kano
- LS House
「留白的房子」
北京的住宅改造项目。是一座南北细长的建筑。
设计基本保留了核心功能区的位置和各区的面积,以及核心功能区东侧的主动线过道。
通过从原建筑核心功能区向西侧空地扩建大约2m,形成一条新的留白过道空间。
把核心功能区东侧的主动线过道与平行的西侧过道做动线连接,核心功能区由此被几条动线过道分割成几个独立的功能盒子,形成仅由盒子和留白过道组成的抽象空间。
- 使用
- 住宅
- 位置
- 北京 中国
- 建筑面积
- 350㎡
- 摄影
- Eiichi Kano
