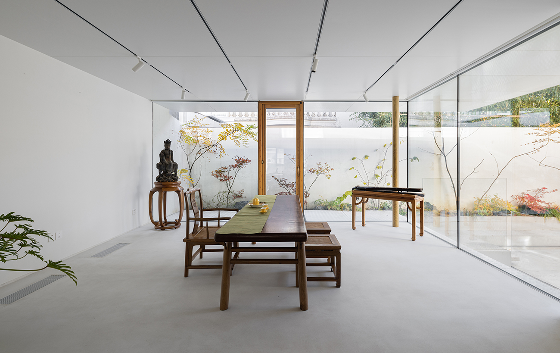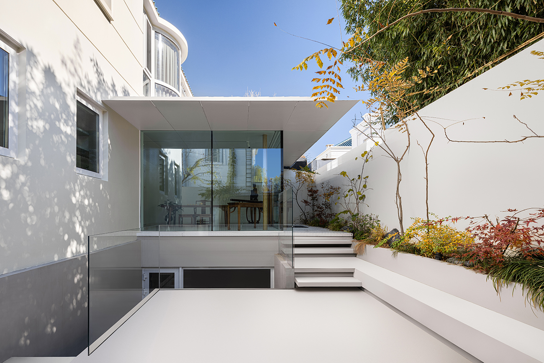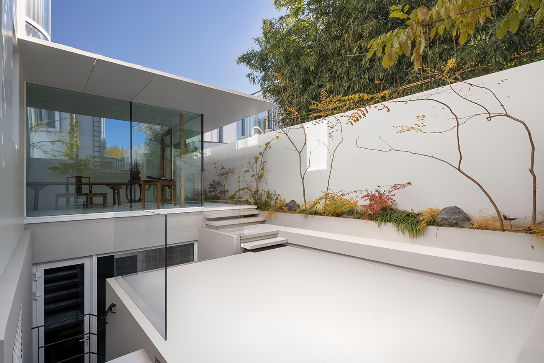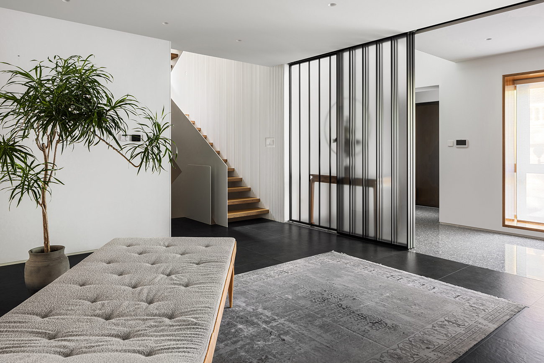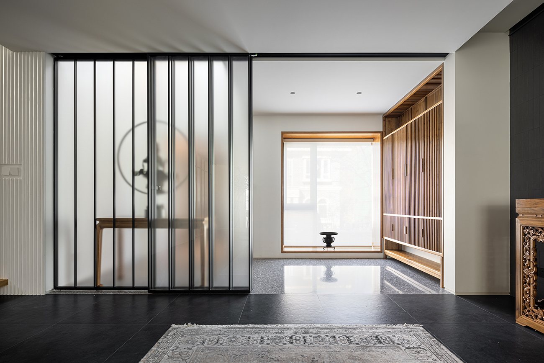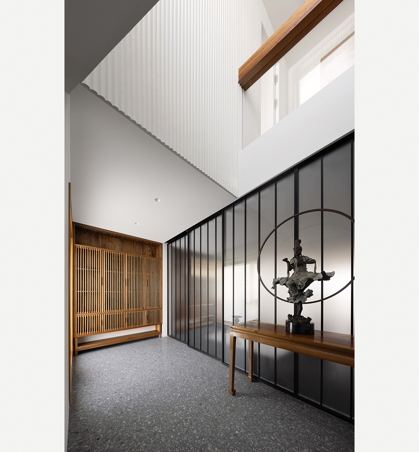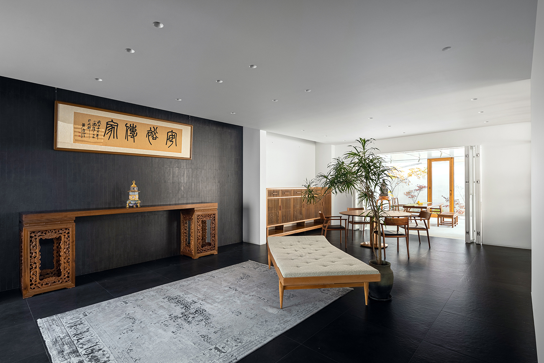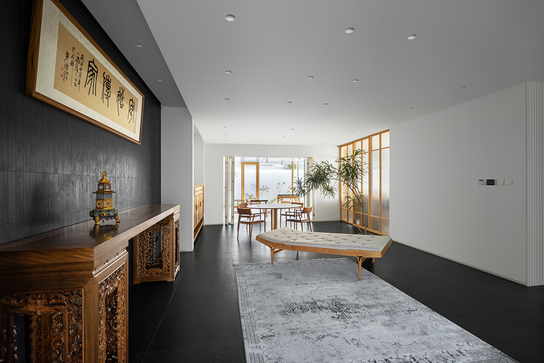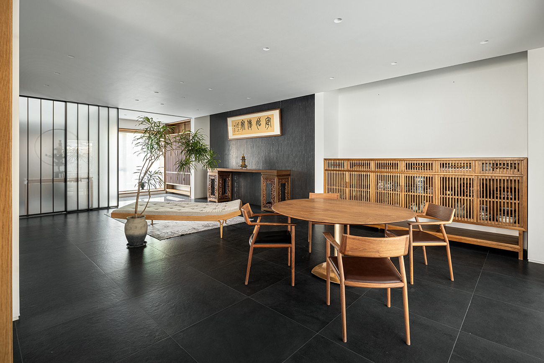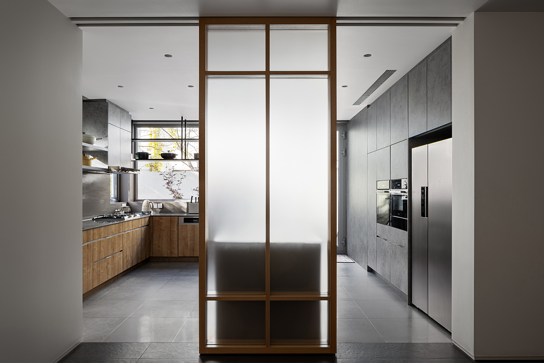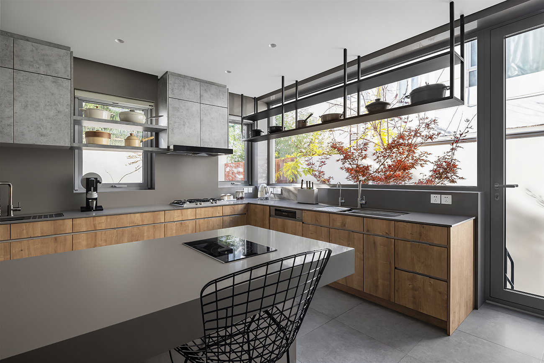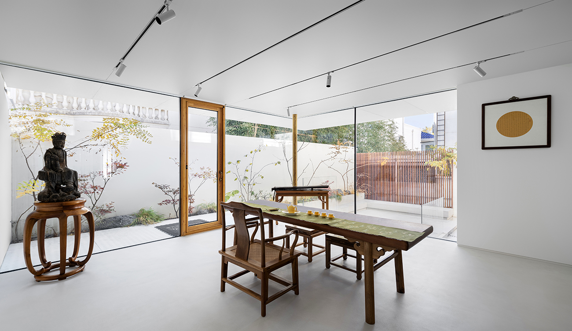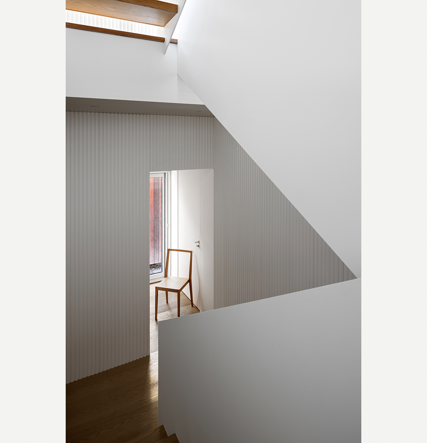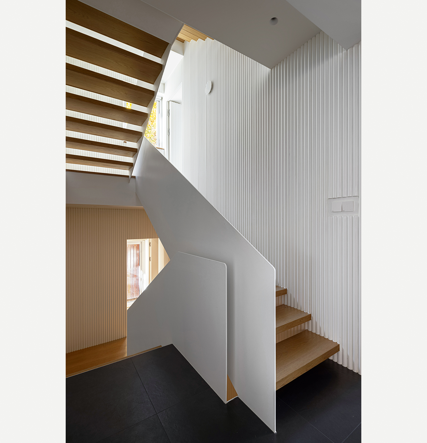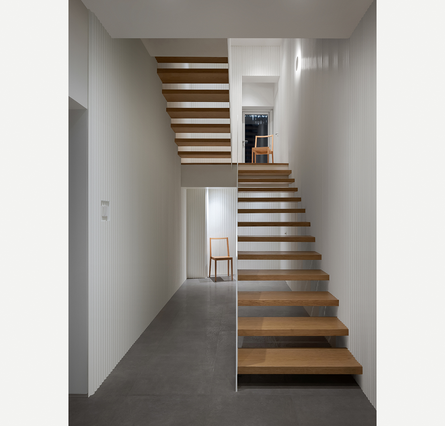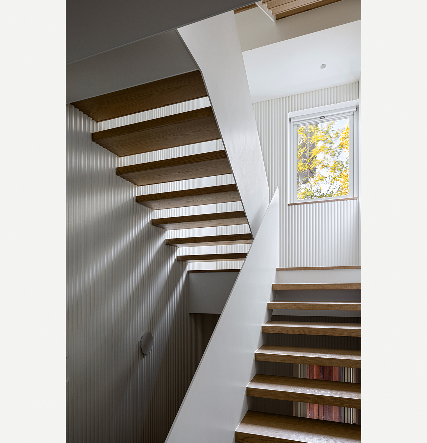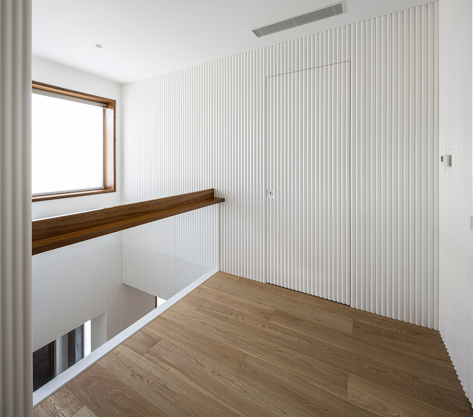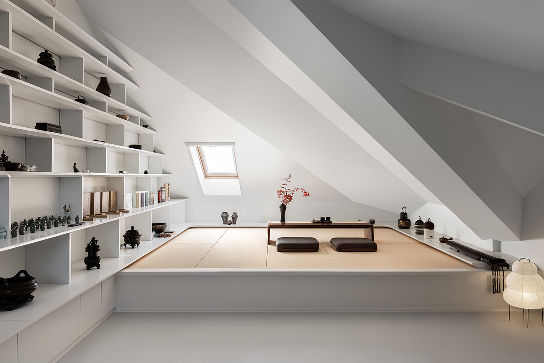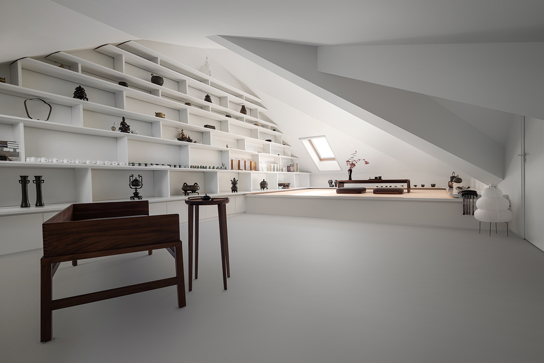2022 2022 2022 ARCHITECTURE
- PJ House
-
北京市内の住宅街区に建つタウンハウスタイプの住宅のリノベーション。
東西を隣家に挟まれた地下1階地上3階建て。南北方向と高さ方向に延びる構造は、採光に乏しく、空間を分断していた。
そこでまず、南北両端にそれぞれ上方向と下方向に孔を開けることによって、空間全体を光で繋いだ。
最も奥に位置する外へと連続する茶室は、外部と内部という関係を崩し、その曖昧さを増す。そこに配置された植栽と地下へとと続く庭園部の起伏が、その場にリズムを与えている。
- PJ House
A house renovation in Beijing.
Tea room located at the end of the first floor, which is attached to the garden terrace, is the owner's favorite. It is made of an aluminum roof and glass partition, emphasizing the sense of floating and extension. The display design creates a contrast between virtual and real, where the concept of time seems to disappear and a spiritual dialogue takes its place. The landscape set off by the white wall looks like a four seasons screen. The minimalist garden terrace has a sunken platform and an external stairway that connected the basement. The renovation makes the outdoor environment more layering. The grounds, steps and walls are all unified in a white background, responding to modernism. As an attached space, this tea room and garden terrace fully interpret a kind of freedom.
- PJ House
在北京市内的住宅改造项目。
整个住宅涵盖了前后庭院、地下1层及地上3层空间。设计的重心围绕一层展开,它是主人日常停留最久的区域,用 于会客和起居,包括了厅堂、茶室、餐厅、厨房、户外庭院等。
一层深处,与庭院相连的玻璃屋,是主人最喜爱的茶室。它由铝板顶面与玻璃隔断构成,强调留白、悬浮与延伸感 。室内的布局,空灵且飘渺,设计师借助家具陈设,将人的视觉重心由中央引至四周,虚实对比下,时间的概念仿 佛消失,取而代之的是一场精神的对话;室外的植物景观,在白色围墙的映衬下,如同屏风画卷般,可观四季之美 。作为以茶会友的附属空间,这里充分体现了自由意趣。穿过茶室,庭院的设计又回归于极简规则,通过结构的改 造,实现了下沉式的露台、旋转式的地下室通道,令户外环境更加立体,富有层次感与连贯性。
2022 2022 2022 ARCHITECTURE
- PJ House
-
北京市内の住宅街区に建つタウンハウスタイプの住宅のリノベーション。
東西を隣家に挟まれた地下1階地上3階建て。南北方向と高さ方向に延びる構造は、採光に乏しく、空間を分断していた。
そこでまず、南北両端にそれぞれ上方向と下方向に孔を開けることによって、空間全体を光で繋いだ。
最も奥に位置する外へと連続する茶室は、外部と内部という関係を崩し、その曖昧さを増す。そこに配置された植栽と地下へとと続く庭園部の起伏が、その場にリズムを与えている。
- 設計
- KiKi ARCHi
- 用途
- 個人住宅
- 所在地
- 中国 北京
- 床面積
- 450m²
- 敷地面積
- 120m²
- 撮影
- Photography: ZHANYING Studio
- PJ House
A house renovation in Beijing.
Tea room located at the end of the first floor, which is attached to the garden terrace, is the owner's favorite. It is made of an aluminum roof and glass partition, emphasizing the sense of floating and extension. The display design creates a contrast between virtual and real, where the concept of time seems to disappear and a spiritual dialogue takes its place. The landscape set off by the white wall looks like a four seasons screen. The minimalist garden terrace has a sunken platform and an external stairway that connected the basement. The renovation makes the outdoor environment more layering. The grounds, steps and walls are all unified in a white background, responding to modernism. As an attached space, this tea room and garden terrace fully interpret a kind of freedom.
- Design
- KiKi ARCHi
- Use
- Residence
- Location
- Beijing, China
- Floor space
- 450m²
- Site area
- 120m²
- Shooting
- Photography: ZHANYING Studio
- PJ House
在北京市内的住宅改造项目。
整个住宅涵盖了前后庭院、地下1层及地上3层空间。设计的重心围绕一层展开,它是主人日常停留最久的区域,用 于会客和起居,包括了厅堂、茶室、餐厅、厨房、户外庭院等。
一层深处,与庭院相连的玻璃屋,是主人最喜爱的茶室。它由铝板顶面与玻璃隔断构成,强调留白、悬浮与延伸感 。室内的布局,空灵且飘渺,设计师借助家具陈设,将人的视觉重心由中央引至四周,虚实对比下,时间的概念仿 佛消失,取而代之的是一场精神的对话;室外的植物景观,在白色围墙的映衬下,如同屏风画卷般,可观四季之美 。作为以茶会友的附属空间,这里充分体现了自由意趣。穿过茶室,庭院的设计又回归于极简规则,通过结构的改 造,实现了下沉式的露台、旋转式的地下室通道,令户外环境更加立体,富有层次感与连贯性。
- 设计
- KiKi ARCHi
- 使用
- 住宅
- 位置
- 中国北京
- 建筑面积
- 450m²
- 场地面积
- 120m²
- 合作
- 植物设计:荒野造景
- 摄影
- 摄影:湛影工作室
