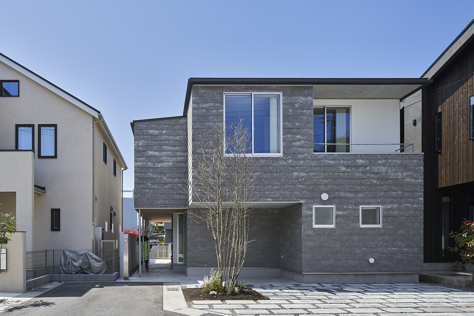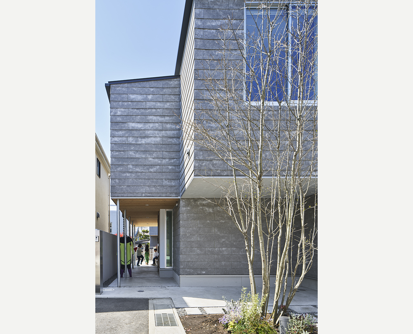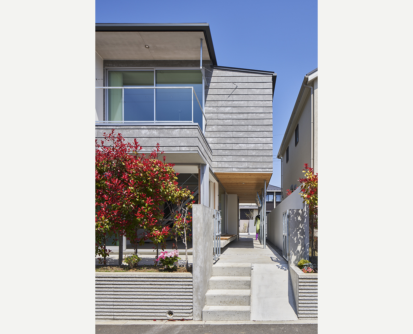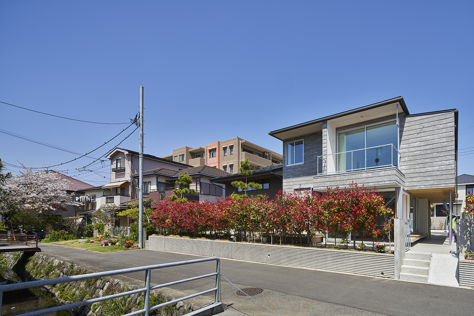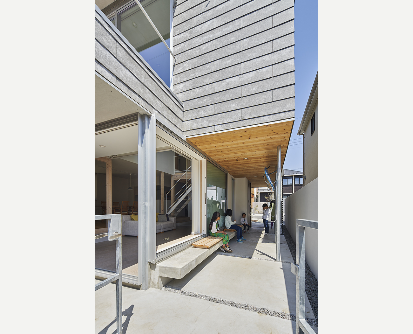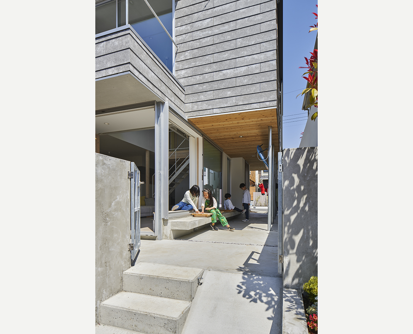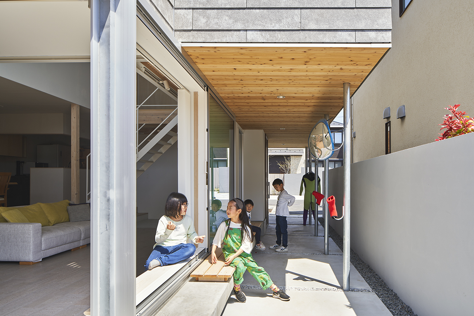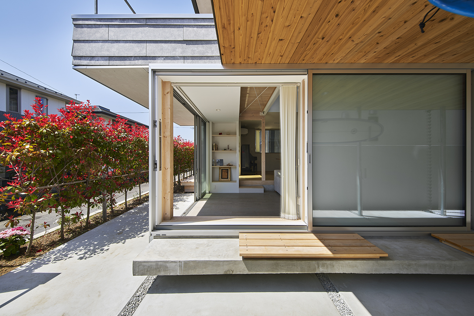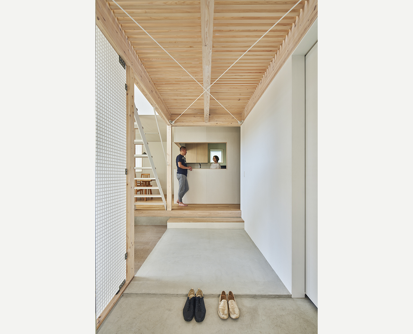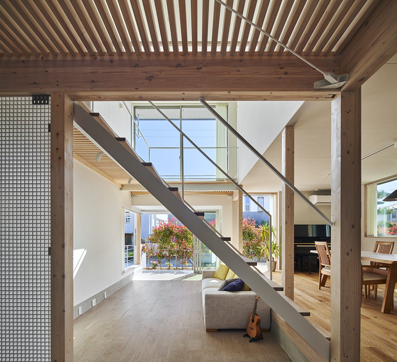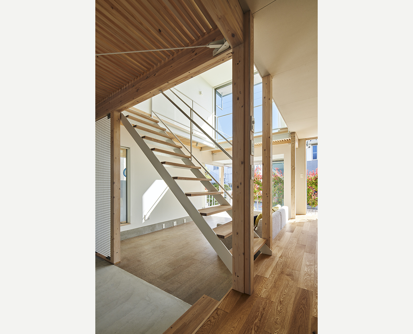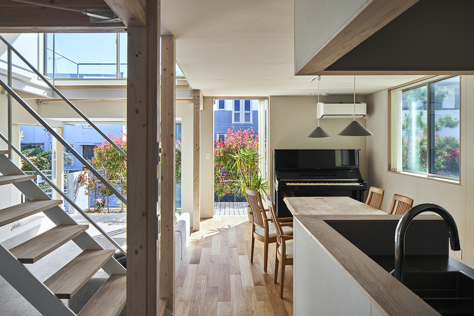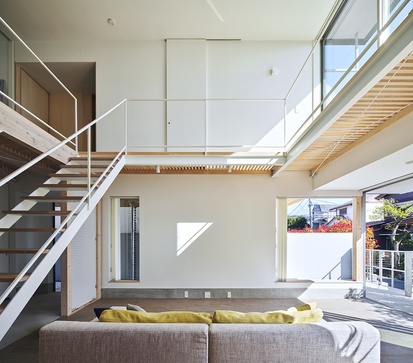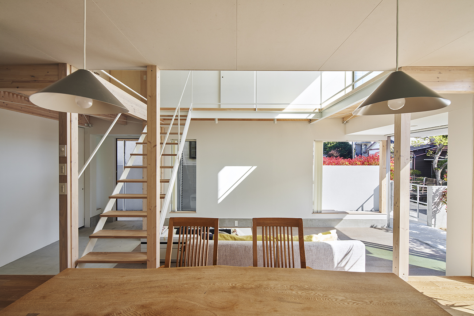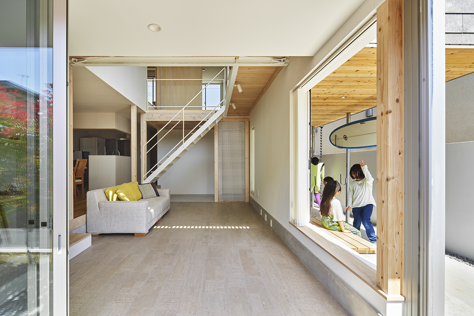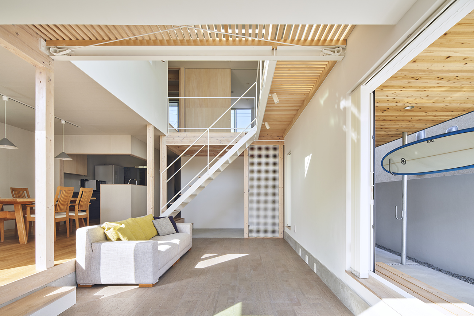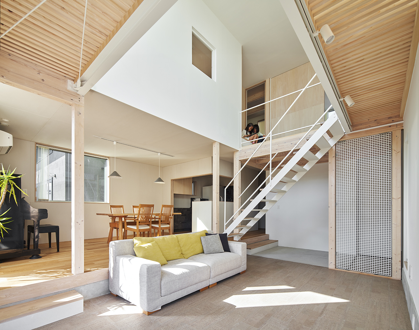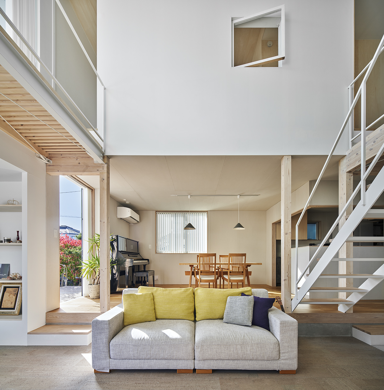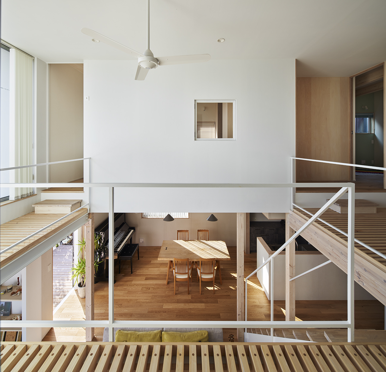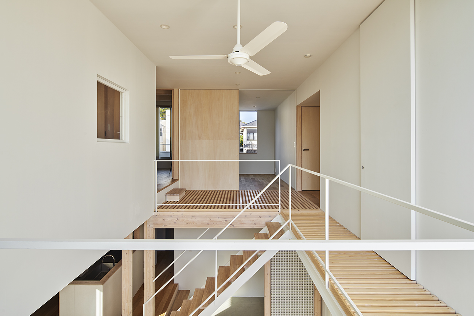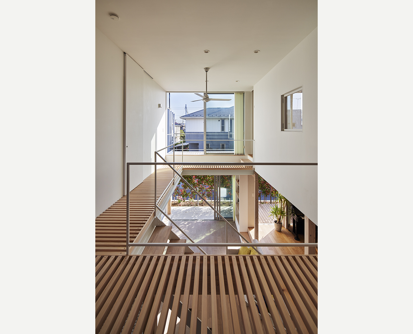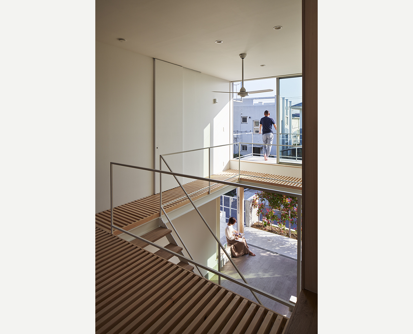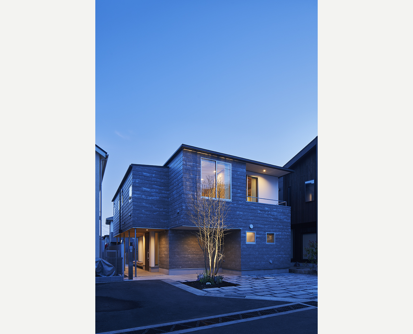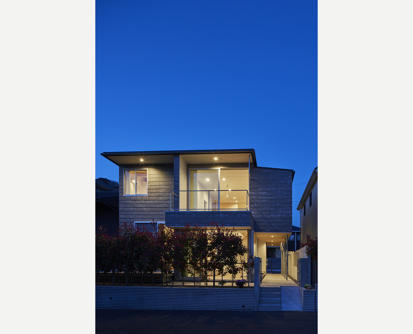2021 2021 2021 ARCHITECTURE
- 通りdomaの家
-
神奈川県鎌倉市の海の近くに建つ夫婦と子供のための住宅。敷地は閑静な住宅街に造成された大型分譲地内にあり、位置指定道路の終点に位置する一方で、裏手の1m程下段の道路にも接道しているとい う特徴がある。そこで、敷地の南北を貫通してこれらの2面道路を繋げるような半屋外の空間を「通 りdoma」と名付け、そこから連続的に広がる室内空間を設けることによって、住まいと環境の心地 よい関係性を模索した。
平面的には1Fに通り土間doma・吹抜けのリビング・ダイニングキッチンという東西方向の帯状の3層 構成とし、2Fには居室と水回りをまとめ、回遊性のある動線を複数設けている。断面的には各階の床 レベルを30cmスキップさせ、天井高さにも変化をつけることによって立体的なシークエンスを生み出 している。
さらに、空間の境界を構成する壁や床には内窓や格子、スノコといった大小様々な形状の孔をあける ことによって、多孔質なレイヤーをつくり出した。このことによって家族の気配やアクティビティに 加え、光・風といった環境的な要素を建物の内外を行き交わせることを狙っている。 竣工後に訪れてみると「通りdoma」は近隣の子供達の遊び場や抜け道となっているようで、日光や 海風を透過しながら暮らしが生き生きと滲み出る様子が伺えた。また、隣家も2面道路を接続する敷 地内通路を新たに設けることになったようだ。 この住宅における試みが、都市の中に大きなスケールで立ち現れた大型分譲地内において、内に閉じ られがちなコミュニティと周辺街区を接続するささやかなきっかけになることを期待している。
- DOMA House
The new residential project in Kamakura explores and extends the form of ‘DOMA’ in the contemporary house through a specific design language, and expresses its relationship to nature, city, and living.
The house is located in a quiet alley close to the sea, between two streets with a height difference. While surveying the site, the sea breeze from the south inspired architects to create an ‘interacting house’ that could interact with the streets, neighborhood and nature. It should not completely close or independent, but continuously open from the inside out, showing a flowing sense. As a result, the traditional concept of ‘DOMA’ has been valued and evolved by designers and created more opportunities for living.
To satisfy the living life of a family, the first floor is set as an open activity area, including the courtyard, semi-outdoor corridor, living room, dining room, and kitchen, which is also the maximization of the concept of ‘DOMA’, extending from the outdoor to the indoor. On the second floor, bedrooms and bathrooms are arranged based on a circular line, and the central void structure brings more sunlight and ventilation into the house. The height difference between the steps and ceilings also makes the whole house produce a special sequence, more interesting and layering.
The priorities of life are changing, and each member of the family is finding new pleasures. The child made new friends, they played together in the semi-outdoor space called by ‘shortcut’. The host started to take surfing lessons, and the hostess often appeared to read and practice yoga in the living room. This house brings a lot of pleasure, and vitality to life and the neighborhood, allowing more people to open up a part of their home to neighbors and the city. Not long ago, another neighbor planned to build a new passageway where the road connects, and welcome people to visit as often as possible.
- 土间之家 Doma House
这是在日本神奈川县镰仓市完成的新的住宅项目,通过特定的设计手法,再次探讨和延展了“土间”在当代住宅中存在的形式,以及它与自然、城市、居住之间的关系。
房子的地块,位于距离海边很近的安静巷子里,前后各有一条街道,并具有一定的坡度高差。在勘测现场时,由南面拂来的海风,启发了我们对空间的想象——这所房子需要与自然、街巷形成互动。它不是完全封闭的,独立的,而是由内向外连续打开,呈现一种游动的状态。于是,传统的“土间”概念被设计师重视和演化,它开始穿插于室内和户外的体块之间,创造出更多生活的契机。
为了满足一家三口的起居生活,这栋双层住宅将一层空间设定为开敞式的活动区域,包含前后庭院、半户外廊、客厅、餐厅、厨房,这也是“土间”概念被最大化的体现,从半户外一直延伸至室内客厅;二层在回形动线的基础上,设置了卧室和浴室,中心的挑空处为房子引入更多阳光与良好通风。而每一层在地面台阶、天花上的微妙高差变化,也让整个住宅生成了自己的立体序列,更富趣味和层次。
这栋住宅为生活带来盎然生机,也激发了街区的活力,让更多的人将“家”的一部分,开放给邻居与城市。就在不久前,街区的另一位邻居也已经展开计划,希望在道路连接的地方加设一条新的通道,欢迎大家常来常往。
2021 2021 2021 ARCHITECTURE
- 通りdomaの家
-
神奈川県鎌倉市の海の近くに建つ夫婦と子供のための住宅。敷地は閑静な住宅街に造成された大型分譲地内にあり、位置指定道路の終点に位置する一方で、裏手の1m程下段の道路にも接道しているとい う特徴がある。そこで、敷地の南北を貫通してこれらの2面道路を繋げるような半屋外の空間を「通 りdoma」と名付け、そこから連続的に広がる室内空間を設けることによって、住まいと環境の心地 よい関係性を模索した。
平面的には1Fに通り土間doma・吹抜けのリビング・ダイニングキッチンという東西方向の帯状の3層 構成とし、2Fには居室と水回りをまとめ、回遊性のある動線を複数設けている。断面的には各階の床 レベルを30cmスキップさせ、天井高さにも変化をつけることによって立体的なシークエンスを生み出 している。
さらに、空間の境界を構成する壁や床には内窓や格子、スノコといった大小様々な形状の孔をあける ことによって、多孔質なレイヤーをつくり出した。このことによって家族の気配やアクティビティに 加え、光・風といった環境的な要素を建物の内外を行き交わせることを狙っている。 竣工後に訪れてみると「通りdoma」は近隣の子供達の遊び場や抜け道となっているようで、日光や 海風を透過しながら暮らしが生き生きと滲み出る様子が伺えた。また、隣家も2面道路を接続する敷 地内通路を新たに設けることになったようだ。 この住宅における試みが、都市の中に大きなスケールで立ち現れた大型分譲地内において、内に閉じ られがちなコミュニティと周辺街区を接続するささやかなきっかけになることを期待している。
- 用途
- 住宅
- 所在地
- 神奈川県鎌倉市
- 床面積
- 151m²
- 敷地面積
- 145m²
- 協力
- TAKiBI(共同設計)
- 撮影
- Koji Fujii
- DOMA House
The new residential project in Kamakura explores and extends the form of ‘DOMA’ in the contemporary house through a specific design language, and expresses its relationship to nature, city, and living.
The house is located in a quiet alley close to the sea, between two streets with a height difference. While surveying the site, the sea breeze from the south inspired architects to create an ‘interacting house’ that could interact with the streets, neighborhood and nature. It should not completely close or independent, but continuously open from the inside out, showing a flowing sense. As a result, the traditional concept of ‘DOMA’ has been valued and evolved by designers and created more opportunities for living.
To satisfy the living life of a family, the first floor is set as an open activity area, including the courtyard, semi-outdoor corridor, living room, dining room, and kitchen, which is also the maximization of the concept of ‘DOMA’, extending from the outdoor to the indoor. On the second floor, bedrooms and bathrooms are arranged based on a circular line, and the central void structure brings more sunlight and ventilation into the house. The height difference between the steps and ceilings also makes the whole house produce a special sequence, more interesting and layering.
The priorities of life are changing, and each member of the family is finding new pleasures. The child made new friends, they played together in the semi-outdoor space called by ‘shortcut’. The host started to take surfing lessons, and the hostess often appeared to read and practice yoga in the living room. This house brings a lot of pleasure, and vitality to life and the neighborhood, allowing more people to open up a part of their home to neighbors and the city. Not long ago, another neighbor planned to build a new passageway where the road connects, and welcome people to visit as often as possible.
- Use
- residence
- Location
- Kanagawa, Japan
- Floor space
- 151m²
- Site area
- 145m²
- Cooperation
- TAKiBI(co-design)
- Shooting
- Koji Fujii
- 土间之家 Doma House
这是在日本神奈川县镰仓市完成的新的住宅项目,通过特定的设计手法,再次探讨和延展了“土间”在当代住宅中存在的形式,以及它与自然、城市、居住之间的关系。
房子的地块,位于距离海边很近的安静巷子里,前后各有一条街道,并具有一定的坡度高差。在勘测现场时,由南面拂来的海风,启发了我们对空间的想象——这所房子需要与自然、街巷形成互动。它不是完全封闭的,独立的,而是由内向外连续打开,呈现一种游动的状态。于是,传统的“土间”概念被设计师重视和演化,它开始穿插于室内和户外的体块之间,创造出更多生活的契机。
为了满足一家三口的起居生活,这栋双层住宅将一层空间设定为开敞式的活动区域,包含前后庭院、半户外廊、客厅、餐厅、厨房,这也是“土间”概念被最大化的体现,从半户外一直延伸至室内客厅;二层在回形动线的基础上,设置了卧室和浴室,中心的挑空处为房子引入更多阳光与良好通风。而每一层在地面台阶、天花上的微妙高差变化,也让整个住宅生成了自己的立体序列,更富趣味和层次。
这栋住宅为生活带来盎然生机,也激发了街区的活力,让更多的人将“家”的一部分,开放给邻居与城市。就在不久前,街区的另一位邻居也已经展开计划,希望在道路连接的地方加设一条新的通道,欢迎大家常来常往。
- 使用
- 住宅
- 位置
- 日本神奈川县镰仓市
- 建筑面积
- 151m²
- 场地面积
- 145m²
- 合作
- TAKiBI (共同设计)
- 摄影
- Koji Fujii
