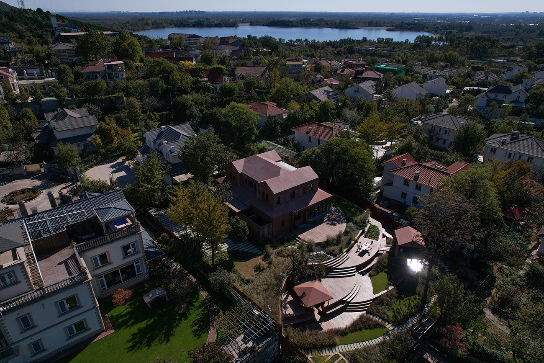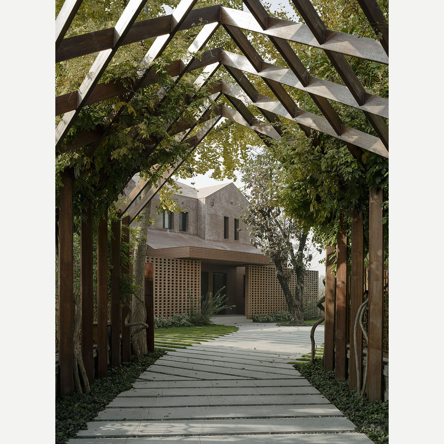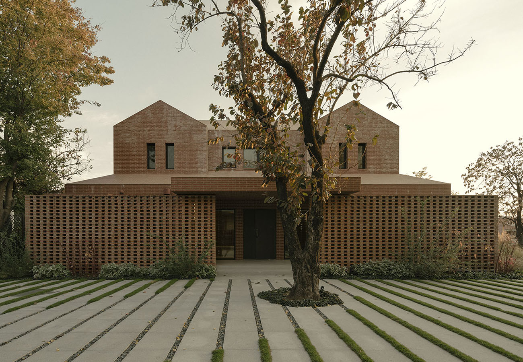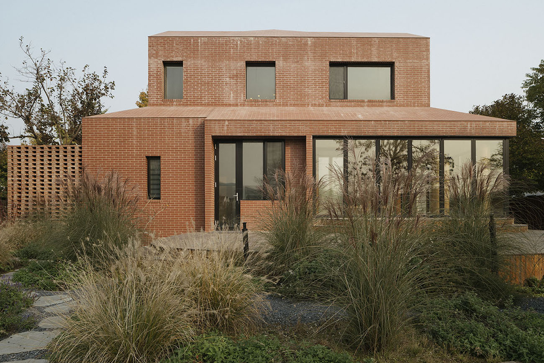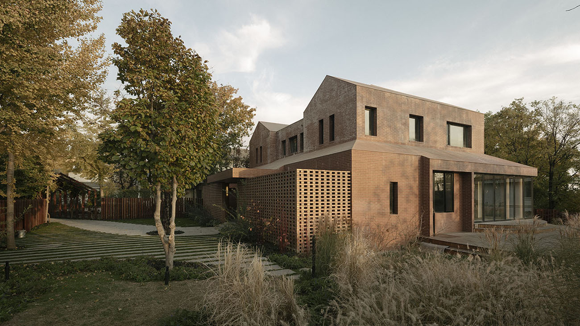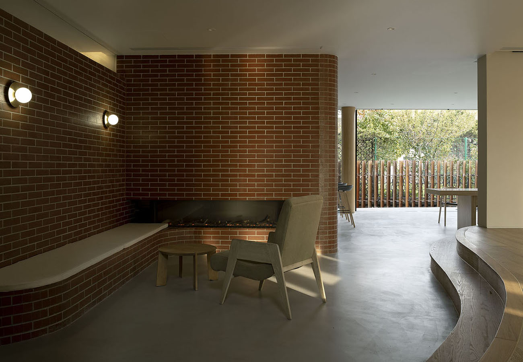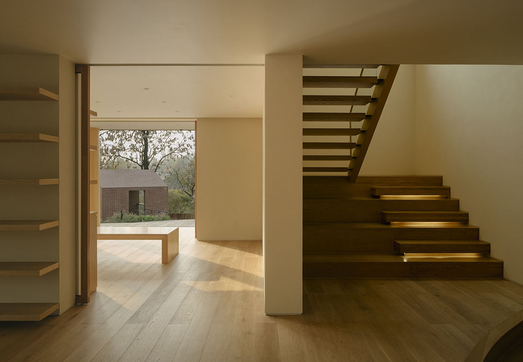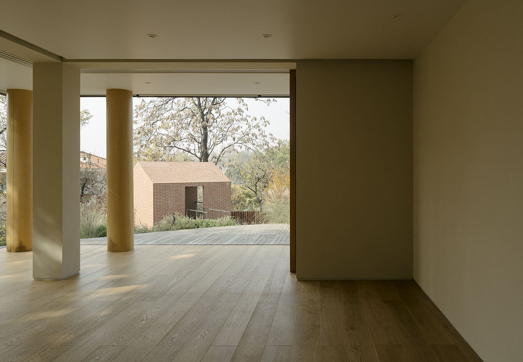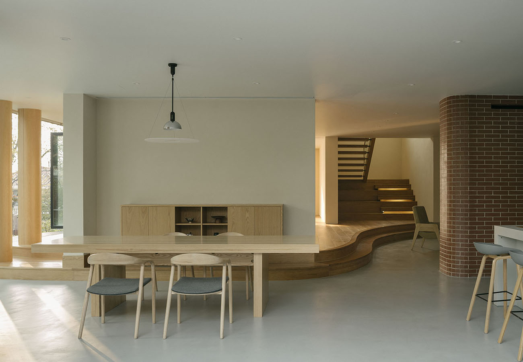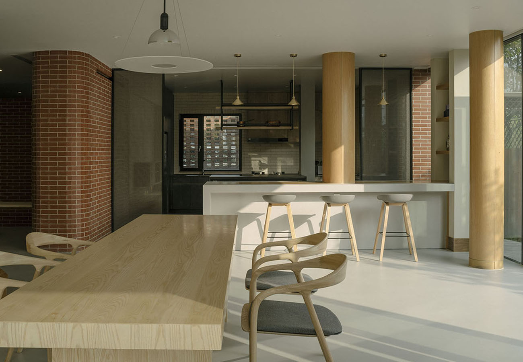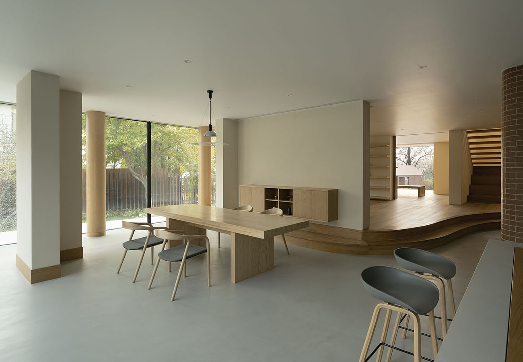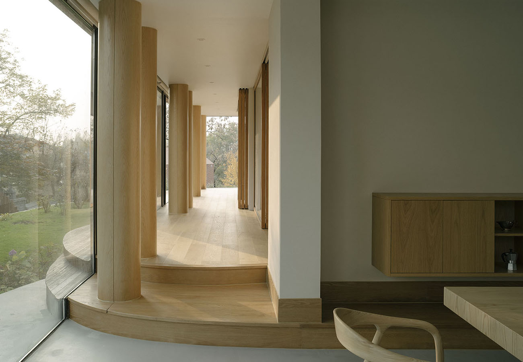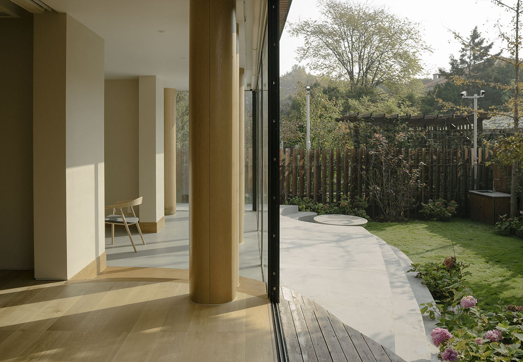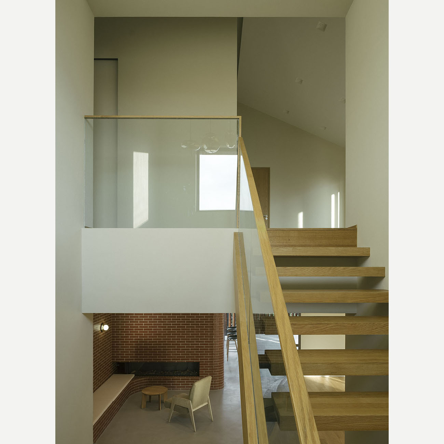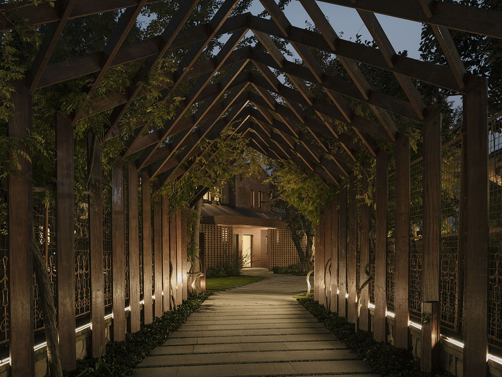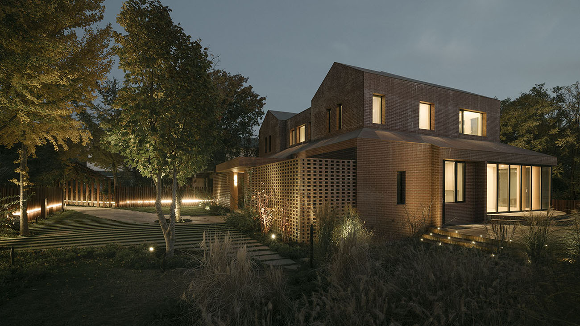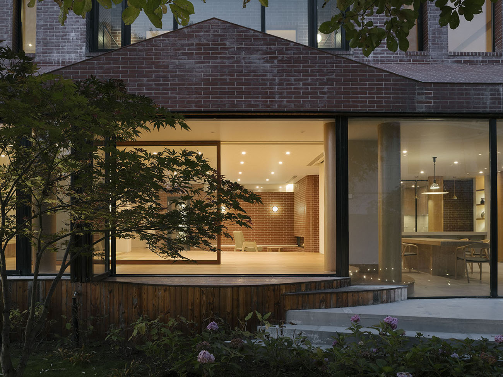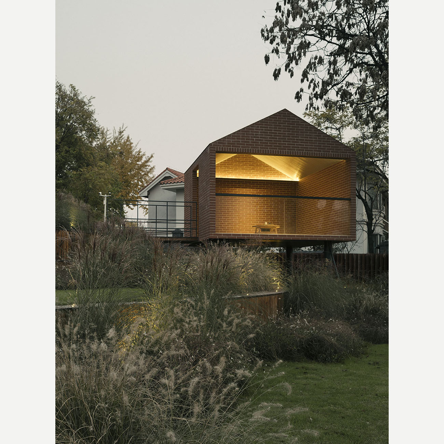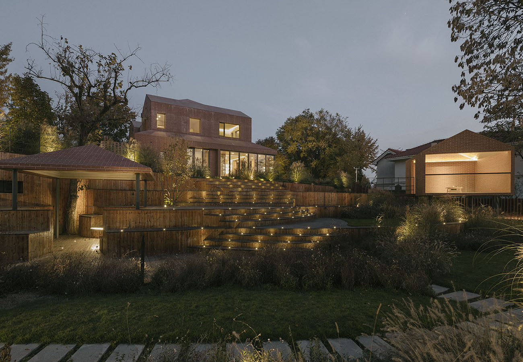2021 2021 2021 ARCHITECTURE
- Anna’s garden
-
「野山の家」
北京郊外、周りを山に囲まれた別荘地に建つセカンドハウス兼ゲストハウス。
北京市内とは環境条件も異なれば、住まい方も異なる。この場所、この条件ならではの居住空間の在り方を模索した。
敷地を二分させていた8mの落差を解消し、低部の敷地外側から、既存の建物が建つ高部までを緩やかに繋いだ。
外部の地形を建物内部まで取り込み、外部の延長として扱うことによって、敷地外部から建物内部までをシームレスに展開させ、自然とゼロ距離の内部空間が創りだされた。
建物内外問わず敷地内に点在させた様々な場所は、内外の境界を超えて繋がっていき、敷地全体がそれらを内包する1つの庭となる。
人々はそこで、まるで野山で過ごすように思い思いの場所でゆったりと時間の流れを楽しむ。
- Anna’s garden
「the house in the field」
A guesthouse located in a compound surrounded by mountains in the suburbs of Beijing.
Since the environmental conditions are different from in the city of Beijing, the way of spending time here will be different. We designed the house which can adapt these unique conditions and environment to create new life style.
Existing site had 8m height gap that divided the site into two and we tried to make this gap connect smoothly and gradually the lower part and the higher part where the existing building is built.
By extending the geography into the building and designing it as a part of landscape, seamlessly expanding from the outside of the site to the inside of the building and the interior space which is zero distance to the nature was created.
The various functions scattered into entire pf the site are connected borderless between the inside and outside, and it becomes one big garden.
People can relax and enjoy the flow of time wherever they want in the garden, as if they were spending time in the field.
- Anna’s garden
「荒野之中的房子」
北京市昌平区山地里的别墅。
与北京市区环境条件不同,生活方式就会不同。 我寻求一个适应这个地方和条件的独特的生活空间。
原先这里存在着一个将场地一分为二的 8m 高低差。缓缓将场地下部的周边环境和处在高部位置的建筑物进行了地形上柔和的连接。
同时,将外部地形形态引入建筑内部,作为来自外部的延伸。从场地周边环境到建筑内部的无界限扩展,形成了与自然零距离的内部空间。
将各功能分散在整个场地内部和外部空间的各个地方,模糊内部和外部的边界感,从而把整个场地视为一个被花园包容的空间。
在这个地方,每个人都可以尽情放松,享受时间的流逝,仿佛置身于荒野之中。
2021 2021 2021 ARCHITECTURE
- Anna’s garden
-
「野山の家」
北京郊外、周りを山に囲まれた別荘地に建つセカンドハウス兼ゲストハウス。
北京市内とは環境条件も異なれば、住まい方も異なる。この場所、この条件ならではの居住空間の在り方を模索した。
敷地を二分させていた8mの落差を解消し、低部の敷地外側から、既存の建物が建つ高部までを緩やかに繋いだ。
外部の地形を建物内部まで取り込み、外部の延長として扱うことによって、敷地外部から建物内部までをシームレスに展開させ、自然とゼロ距離の内部空間が創りだされた。
建物内外問わず敷地内に点在させた様々な場所は、内外の境界を超えて繋がっていき、敷地全体がそれらを内包する1つの庭となる。
人々はそこで、まるで野山で過ごすように思い思いの場所でゆったりと時間の流れを楽しむ。
- 用途
- ゲストハウス
- 所在地
- 北京、中国
- 床面積
- 300㎡
- 協力
- 荒野植物园 ( 造園 )
- 撮影
- Eiichi Kano
储璨璨 / PRphoto(鳥瞰写真)
- Anna’s garden
「the house in the field」
A guesthouse located in a compound surrounded by mountains in the suburbs of Beijing.
Since the environmental conditions are different from in the city of Beijing, the way of spending time here will be different. We designed the house which can adapt these unique conditions and environment to create new life style.
Existing site had 8m height gap that divided the site into two and we tried to make this gap connect smoothly and gradually the lower part and the higher part where the existing building is built.
By extending the geography into the building and designing it as a part of landscape, seamlessly expanding from the outside of the site to the inside of the building and the interior space which is zero distance to the nature was created.
The various functions scattered into entire pf the site are connected borderless between the inside and outside, and it becomes one big garden.
People can relax and enjoy the flow of time wherever they want in the garden, as if they were spending time in the field.
- Use
- guest house
- Location
- Beijing CHINA
- Floor space
- 300㎡
- Cooperation
- 荒野植物园 ( gardening )
- Shooting
- Eiichi Kano
储璨璨 / PRphoto(bird's‐eye photo)
- Anna’s garden
「荒野之中的房子」
北京市昌平区山地里的别墅。
与北京市区环境条件不同,生活方式就会不同。 我寻求一个适应这个地方和条件的独特的生活空间。
原先这里存在着一个将场地一分为二的 8m 高低差。缓缓将场地下部的周边环境和处在高部位置的建筑物进行了地形上柔和的连接。
同时,将外部地形形态引入建筑内部,作为来自外部的延伸。从场地周边环境到建筑内部的无界限扩展,形成了与自然零距离的内部空间。
将各功能分散在整个场地内部和外部空间的各个地方,模糊内部和外部的边界感,从而把整个场地视为一个被花园包容的空间。
在这个地方,每个人都可以尽情放松,享受时间的流逝,仿佛置身于荒野之中。
- 使用
- 别墅
- 位置
- 北京 中国
- 建筑面积
- 300㎡
- 合作
- 荒野植物园 ( 造园 )
- 摄影
- Eiichi Kano
储璨璨 / PRphoto(鸟瞰照片)
