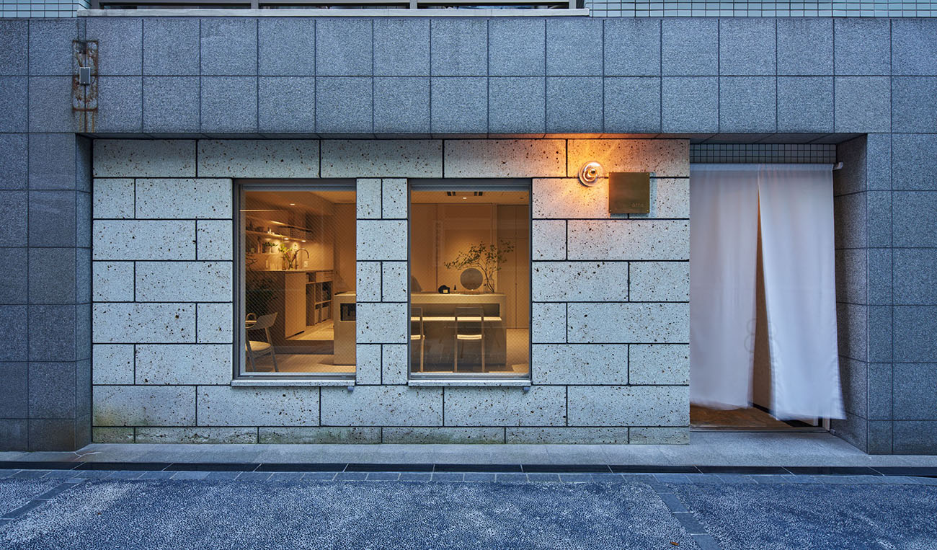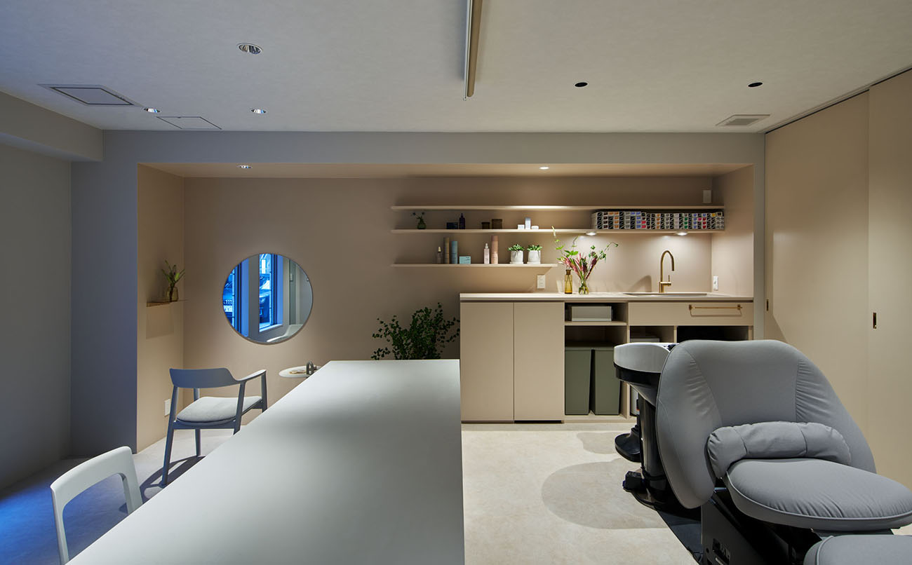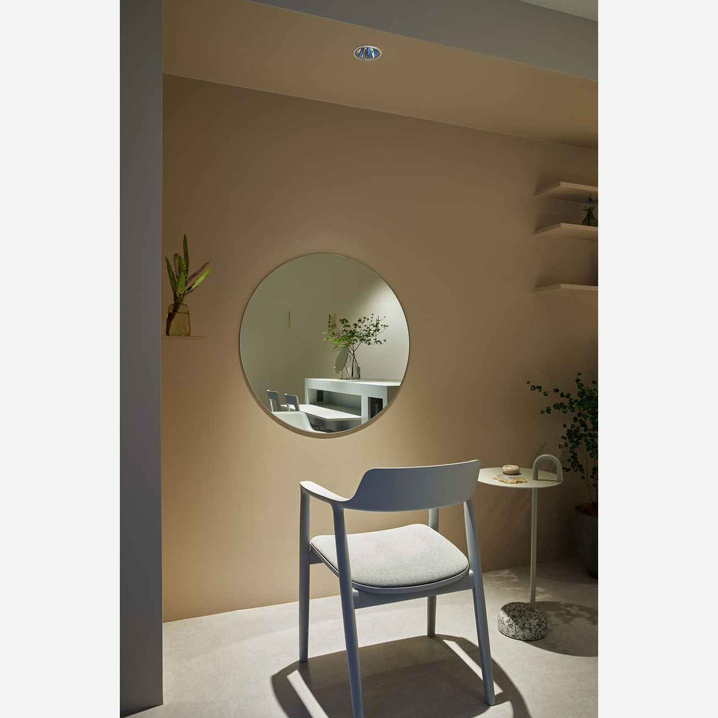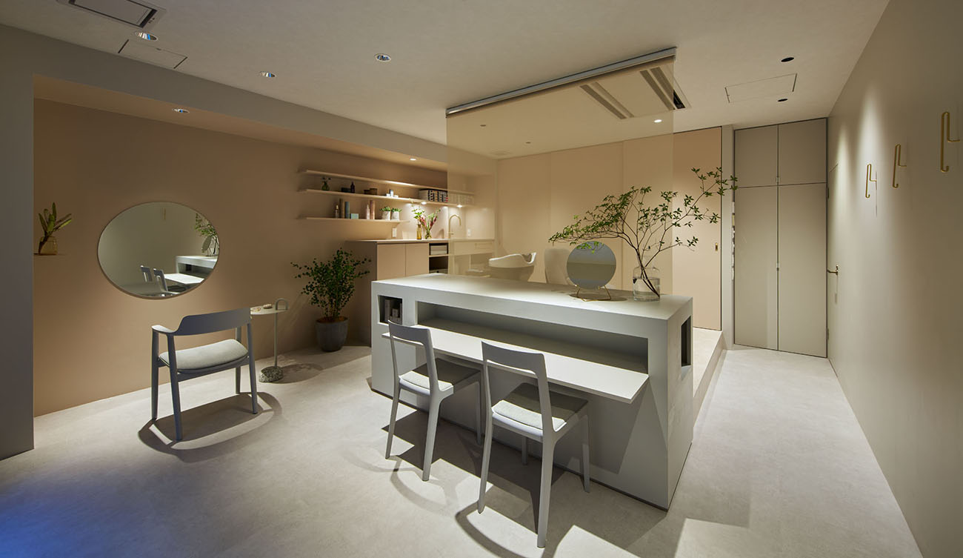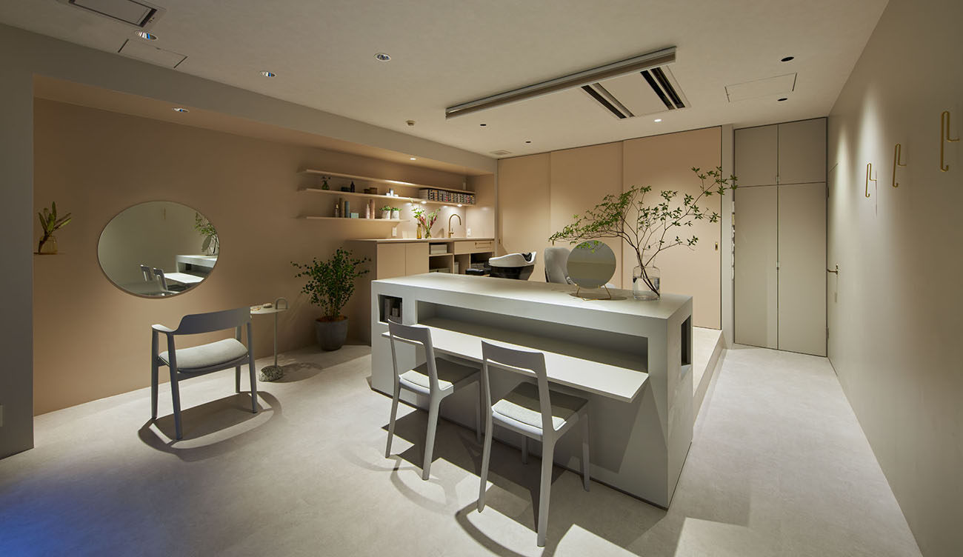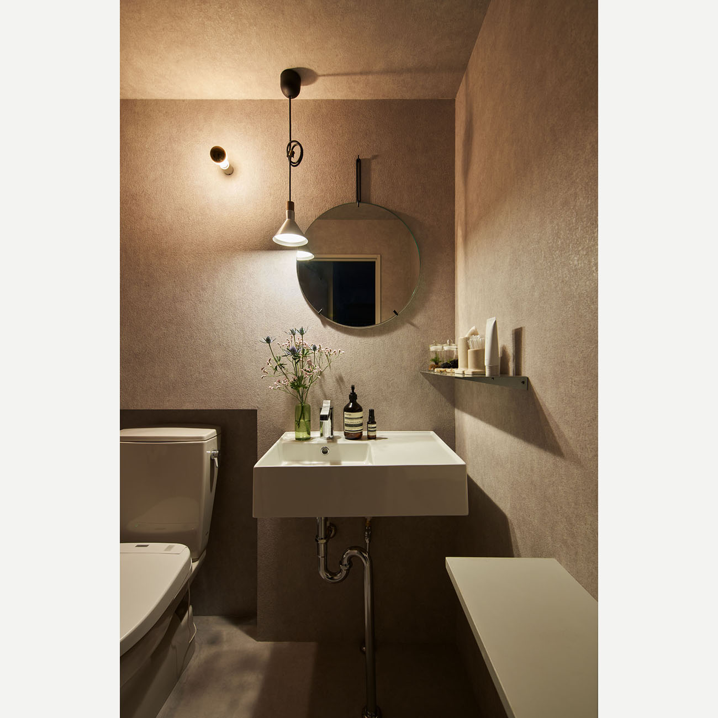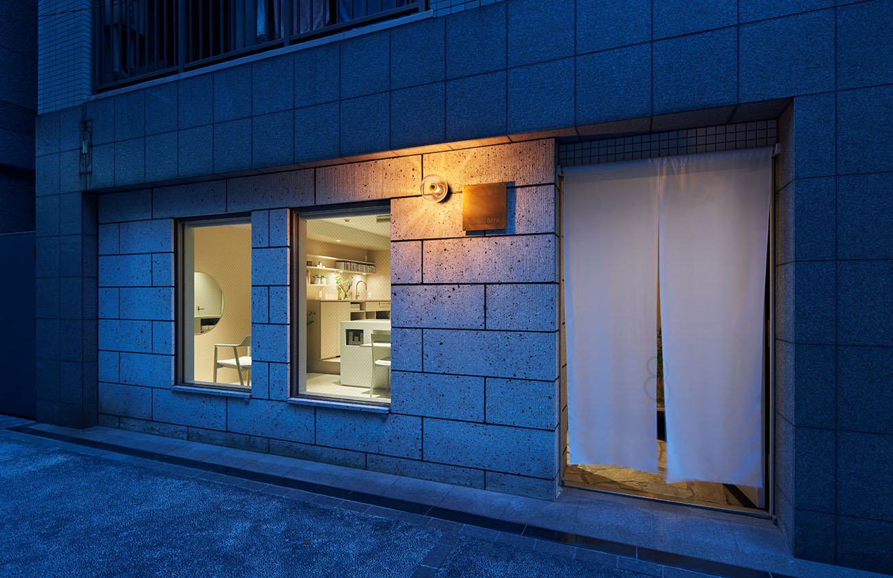2021 2021 2021 INTERIOR
- åtta
-
都心の風情ある路地裏に面した美容室の設計。店主が1人で運営するということもあり、既存の形態に捉われない、店主の人柄をイメージした「隠れ家的なサロン」を目指した。また、全ての業務を1人でスムーズに行えるよう、間仕切り壁を全て解体し、一室空間の中央に設けた多目的なカウンターを中心とする「ひとつながりの空間」とした。カットスペースやシャンプー台といった各作業領域の仕上材の色彩や艶の度合いに微細な差をつけ、床のレベル差やスクリーンを設けることによって緩やかな領域分けを行った。こうして機能的にも視覚的にも柔らかく混ざり合うような回遊空間をつくりあげた。
- åtta
A hair salon at the small alley of the downtown.
At this hair salon, the owner handles everything by herself. We tried to create "a hideaway salon" with her image.
To make the operation smooth, we demolished all the existing walls and made a "one-room space" with multipurpose counter in the middle. We made a soft division by making a slight difference with the color and gloss of the finish in each work area, the gap of floor level and a screen in between.
And this made each area link softly by a circulation route both functionally and visually.
- åtta
面向市中心后巷的美容院设计。 由于店主自己一个人经营,我们想创造一个不受现有形式影响,以店主人性形象为基础的“隐秘沙龙”。 此外,为了以方便所有工作一个人操作,将所有的隔断墙都拆除了。在单间空间中心安装一个多功能柜台,作为“一连空间”中心的。 我们对剪发空间和洗发水台等每个工作区域的材料的颜色和光泽进行了细微的区分,并通过地板高度差和屏幕进行了缓缓的区域划分。 通过这种方式,我们创造了一个在功能上和视觉上都柔软且混合的环形空间。
2021 2021 2021 INTERIOR
- åtta
-
都心の風情ある路地裏に面した美容室の設計。店主が1人で運営するということもあり、既存の形態に捉われない、店主の人柄をイメージした「隠れ家的なサロン」を目指した。また、全ての業務を1人でスムーズに行えるよう、間仕切り壁を全て解体し、一室空間の中央に設けた多目的なカウンターを中心とする「ひとつながりの空間」とした。カットスペースやシャンプー台といった各作業領域の仕上材の色彩や艶の度合いに微細な差をつけ、床のレベル差やスクリーンを設けることによって緩やかな領域分けを行った。こうして機能的にも視覚的にも柔らかく混ざり合うような回遊空間をつくりあげた。
- 施工
- Roovice
- 用途
- 美容室
- 所在地
- 東京、日本
- 床面積
- 38㎡
- 協力
- TAKiBI (共同設計) / La it ( 照明計画)
- 撮影
- Koji Fujii
- åtta
A hair salon at the small alley of the downtown.
At this hair salon, the owner handles everything by herself. We tried to create "a hideaway salon" with her image.
To make the operation smooth, we demolished all the existing walls and made a "one-room space" with multipurpose counter in the middle. We made a soft division by making a slight difference with the color and gloss of the finish in each work area, the gap of floor level and a screen in between.
And this made each area link softly by a circulation route both functionally and visually.
- Construction
- Roovice
- Use
- hair salon
- Location
- Tokyo, Japan
- Floor space
- 38㎡
- Cooperation
- TAKiBI (co-design) / La it ( lighting )
- Shooting
- Koji Fujii
- åtta
面向市中心后巷的美容院设计。 由于店主自己一个人经营,我们想创造一个不受现有形式影响,以店主人性形象为基础的“隐秘沙龙”。 此外,为了以方便所有工作一个人操作,将所有的隔断墙都拆除了。在单间空间中心安装一个多功能柜台,作为“一连空间”中心的。 我们对剪发空间和洗发水台等每个工作区域的材料的颜色和光泽进行了细微的区分,并通过地板高度差和屏幕进行了缓缓的区域划分。 通过这种方式,我们创造了一个在功能上和视觉上都柔软且混合的环形空间。
- 施工
- Roovice
- 使用
- 美容院
- 位置
- 東京 日本
- 建筑面积
- 38㎡
- 合作
- TAKiBI (共同设计) / La it ( 灯光设计 )
- 摄影
- Koji Fujii
