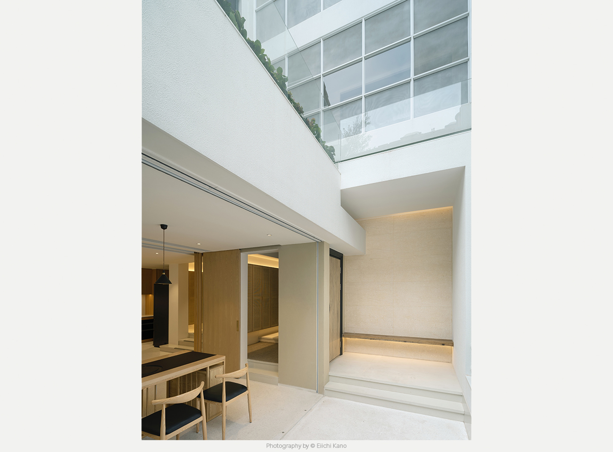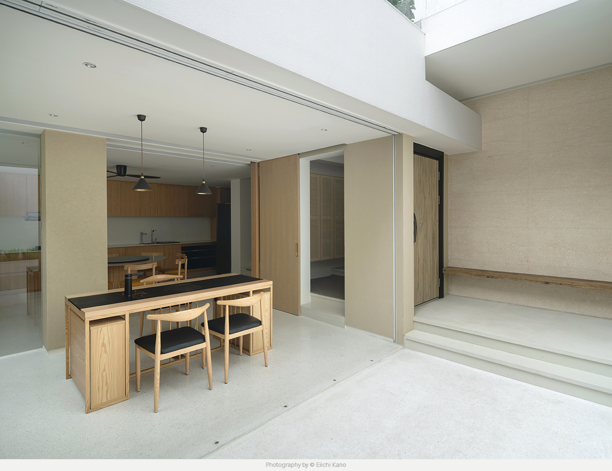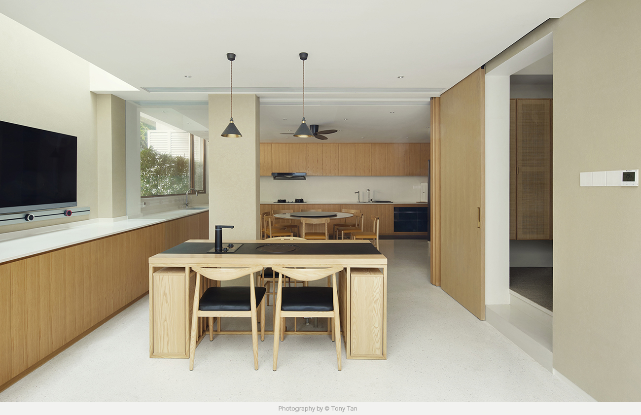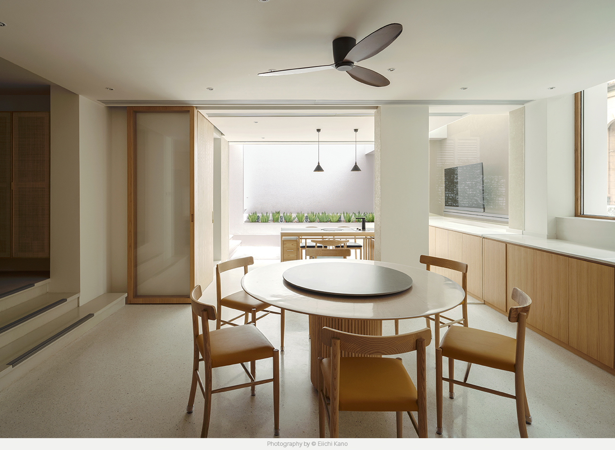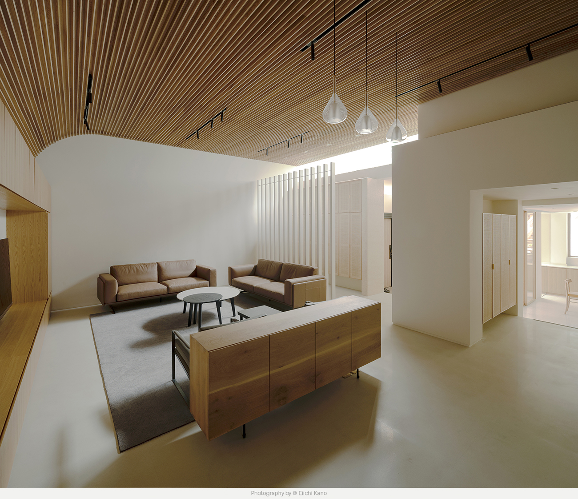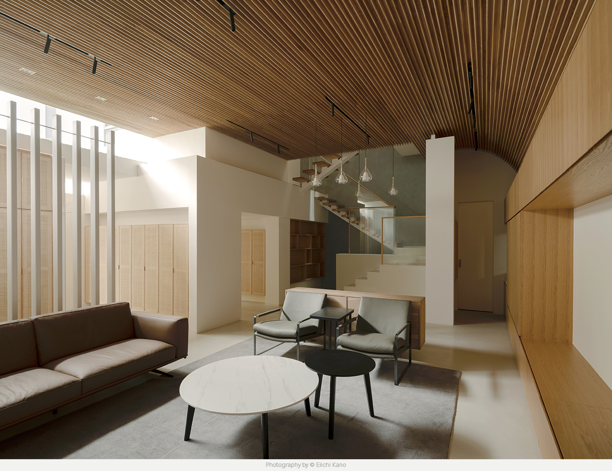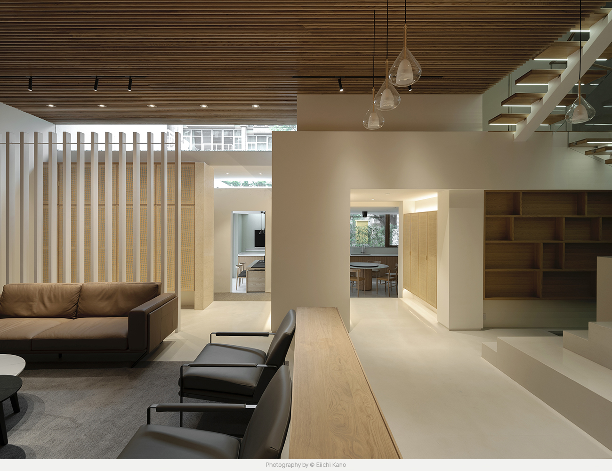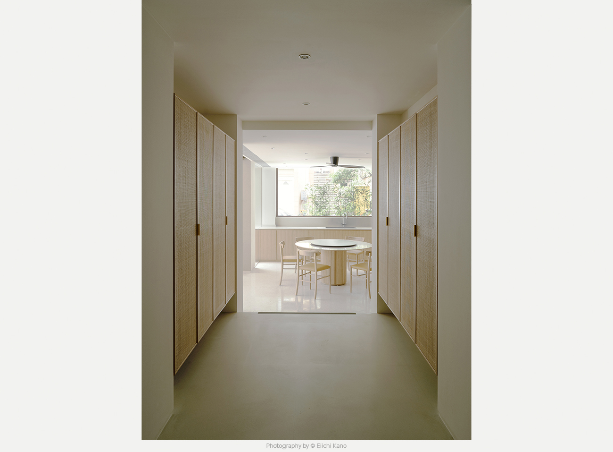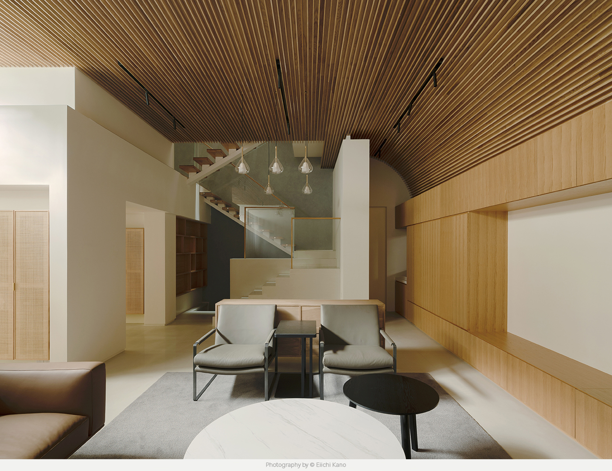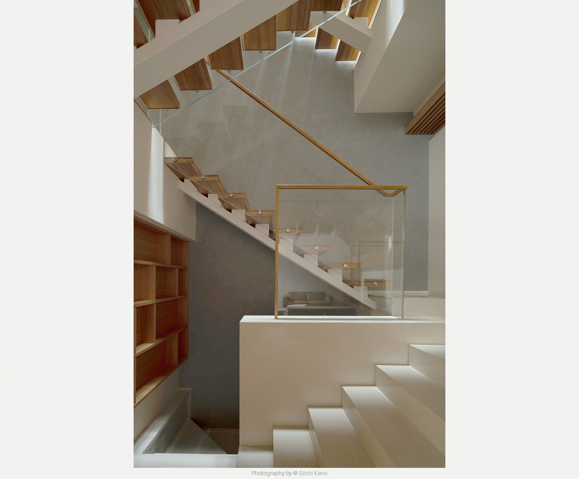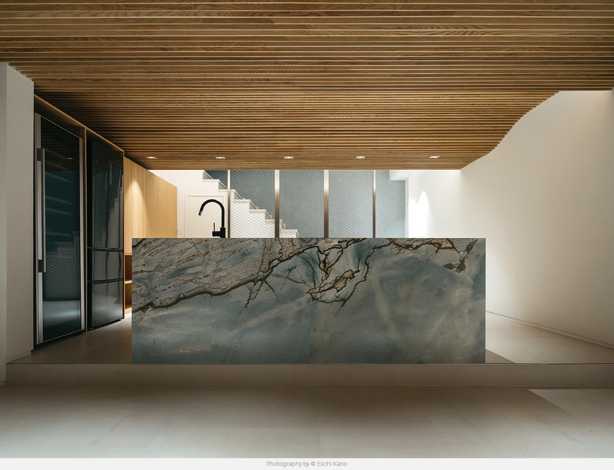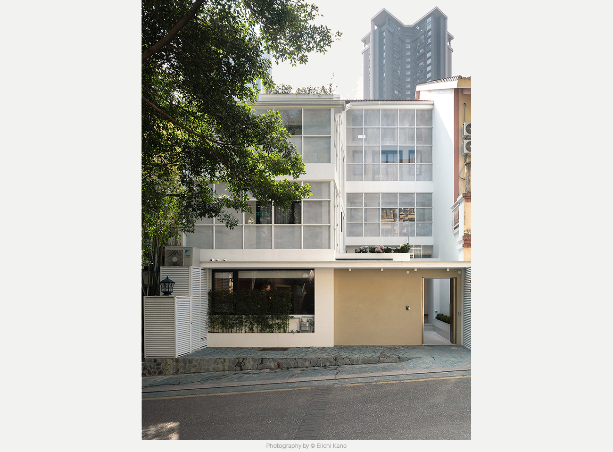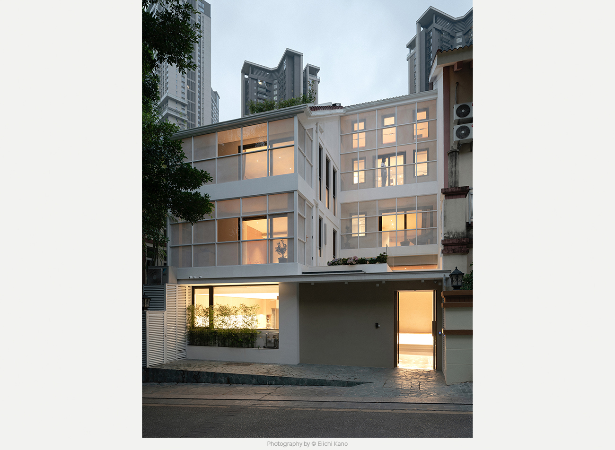2022 2022 2022 ARCHITECTURE
- House Z
-
深圳の住宅のリノベーションプロジェクト。
地下1階、地上4階の垂直方向に長い作りになっており、さらに隣家と長屋状に繋がっているため基本的に1方向からのみの採光となっている。
よって、既存の建物内部の共用部は基本的に暗く、バルコニーを有する各部屋でしか明るさを望めない。
また、蚊の多い常夏の深圳において、特に外で過ごすことが好きなクライアント一家にとって、このバルコニーは宝の持ち腐れ状態であった。
以上2点のネガティブポイントをきっかけに、家の中にいながらいかにして外を楽しむ、あるいは感じることができるかをコンセプトにデザインを始めた。
その解決法として、これまで最も暗かった階段の上部からトップライトで光を落とし、元々のスキップフロアの構造を活かして、天井高の高い1階のリビングにハイサイドライトを設けて外への抜けを作った。また、外部空間である玄関へのアプローチを含め、1階全体に回遊性を設けることによって、内外の境界を無くした。
バルコニー部分では、開口部の外縁に蚊除けのメッシュスクリーンを回すことによって蚊を気にせず過ごせるようにし、さらに、もともとの複雑なファサードを整えることに成功した。
- House Z
「The house contains outside」
Housing renovation project in ShenZhen.
It is long in the vertical direction with one story underground and four stories on the ground.
And due to row house style, it can have natural light only from one direction.
Therefore, the common area inside the existing building was basically dark, and the brightness can be expected only in the bedrooms having a balcony.
In Shenzhen, where there are many mosquitoes, these balconies were worthless unfortunately, especially for client families who like to spend time outside.
With the above two negative points as a trigger, we started designing with the concept of how to enjoy or feel the outside while staying inside the house.
The solution is to have natural light from the top of the darkest stairs by the top light, and take advantage of the original structure which is the skip floor to install a high side light in the living room with a high ceiling to be closer to outside. In addition, by having a circuet style circulation on the entire first floor, including the approach to the entrance, which is an outside, the boundary between the inside and outside has been eliminated.
In the balcony area, a mosquito repellent mesh screens have been installed around the outer edge of the opening and it made the façade which looked complicated originally, successfully updated.
- House Z
「将外部拉进内部之家」
深圳的住宅改造项目。
这是一个地下1层、地上4层垂直方向细长的结构。由于是联排住宅,左右为邻,所以基本上只能从一个方向得到采光。
原建筑内部空间的公共区域基本上是黑暗的,只有每个带阳台的房间才有亮度。
另外,在蚊子多的深圳,特别是对于喜欢户外的业主家来说,基本上用不到室外阳台,这是一件非常可惜的事情。
以上述两个消极因素为触发点,思考如何在屋内就可以享受或感受到外部的环境,是空间设计的核心。
解决的办法,是在光线较暗的楼梯顶部开天窗使自然光照射下来,自然光再通过错层楼板结构的间隙照射进每一个空间。
此外,还弱化了首层室外院落与内部空间的边界,通过环形动线的串连,使两部分成为一个整体。
而原室外阳台,则通过在结构外缘包裹防蚊网的处理方法,将室外阳台变成半室内空间便于充分使用。同时,防蚊网作为这栋建筑表皮的新材质,改善了原来繁杂的外立面,最终将住宅整体基调做到统一。
2022 2022 2022 ARCHITECTURE
- House Z
-
深圳の住宅のリノベーションプロジェクト。
地下1階、地上4階の垂直方向に長い作りになっており、さらに隣家と長屋状に繋がっているため基本的に1方向からのみの採光となっている。
よって、既存の建物内部の共用部は基本的に暗く、バルコニーを有する各部屋でしか明るさを望めない。
また、蚊の多い常夏の深圳において、特に外で過ごすことが好きなクライアント一家にとって、このバルコニーは宝の持ち腐れ状態であった。
以上2点のネガティブポイントをきっかけに、家の中にいながらいかにして外を楽しむ、あるいは感じることができるかをコンセプトにデザインを始めた。
その解決法として、これまで最も暗かった階段の上部からトップライトで光を落とし、元々のスキップフロアの構造を活かして、天井高の高い1階のリビングにハイサイドライトを設けて外への抜けを作った。また、外部空間である玄関へのアプローチを含め、1階全体に回遊性を設けることによって、内外の境界を無くした。
バルコニー部分では、開口部の外縁に蚊除けのメッシュスクリーンを回すことによって蚊を気にせず過ごせるようにし、さらに、もともとの複雑なファサードを整えることに成功した。
- 用途
- 住宅
- 所在地
- 深圳、中国
- 床面積
- 400㎡
- 撮影
- Eiichi Kano / Tony Tan
- House Z
「The house contains outside」
Housing renovation project in ShenZhen.
It is long in the vertical direction with one story underground and four stories on the ground.
And due to row house style, it can have natural light only from one direction.
Therefore, the common area inside the existing building was basically dark, and the brightness can be expected only in the bedrooms having a balcony.
In Shenzhen, where there are many mosquitoes, these balconies were worthless unfortunately, especially for client families who like to spend time outside.
With the above two negative points as a trigger, we started designing with the concept of how to enjoy or feel the outside while staying inside the house.
The solution is to have natural light from the top of the darkest stairs by the top light, and take advantage of the original structure which is the skip floor to install a high side light in the living room with a high ceiling to be closer to outside. In addition, by having a circuet style circulation on the entire first floor, including the approach to the entrance, which is an outside, the boundary between the inside and outside has been eliminated.
In the balcony area, a mosquito repellent mesh screens have been installed around the outer edge of the opening and it made the façade which looked complicated originally, successfully updated.
- Use
- residence
- Location
- Shenzhen CHINA
- Floor space
- 400㎡
- Shooting
- Eiichi Kano / Tony Tan
- House Z
「将外部拉进内部之家」
深圳的住宅改造项目。
这是一个地下1层、地上4层垂直方向细长的结构。由于是联排住宅,左右为邻,所以基本上只能从一个方向得到采光。
原建筑内部空间的公共区域基本上是黑暗的,只有每个带阳台的房间才有亮度。
另外,在蚊子多的深圳,特别是对于喜欢户外的业主家来说,基本上用不到室外阳台,这是一件非常可惜的事情。
以上述两个消极因素为触发点,思考如何在屋内就可以享受或感受到外部的环境,是空间设计的核心。
解决的办法,是在光线较暗的楼梯顶部开天窗使自然光照射下来,自然光再通过错层楼板结构的间隙照射进每一个空间。
此外,还弱化了首层室外院落与内部空间的边界,通过环形动线的串连,使两部分成为一个整体。
而原室外阳台,则通过在结构外缘包裹防蚊网的处理方法,将室外阳台变成半室内空间便于充分使用。同时,防蚊网作为这栋建筑表皮的新材质,改善了原来繁杂的外立面,最终将住宅整体基调做到统一。
- 使用
- 住宅
- 位置
- 深圳 中国
- 建筑面积
- 400㎡
- 摄影
- Eiichi Kano / Tony Tan
