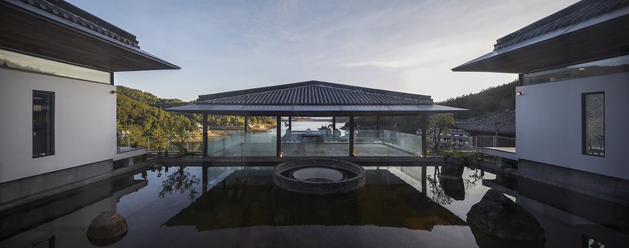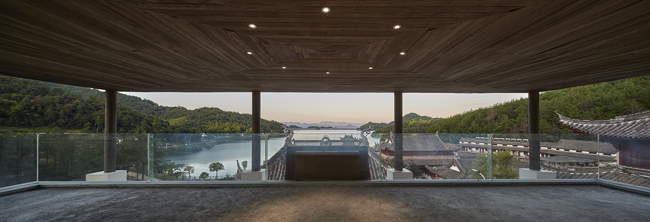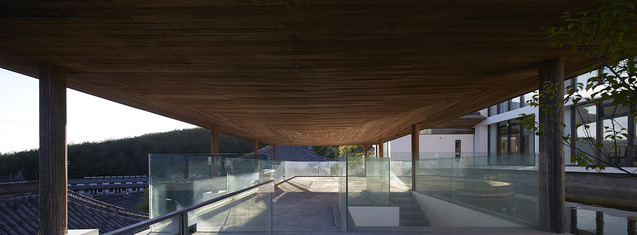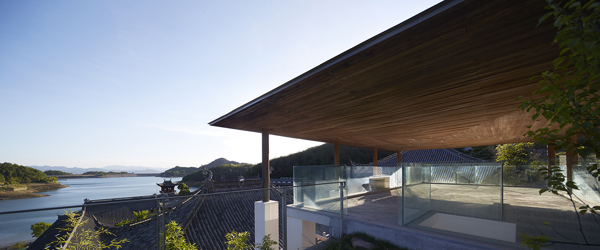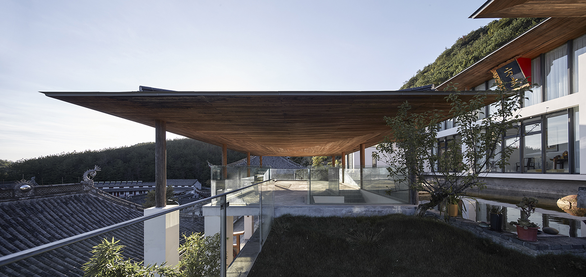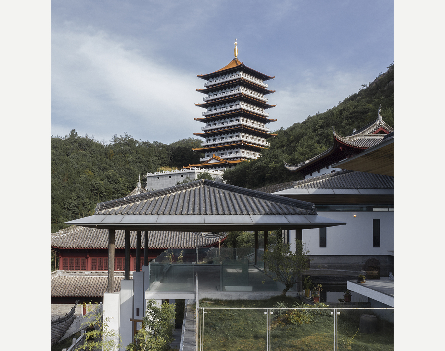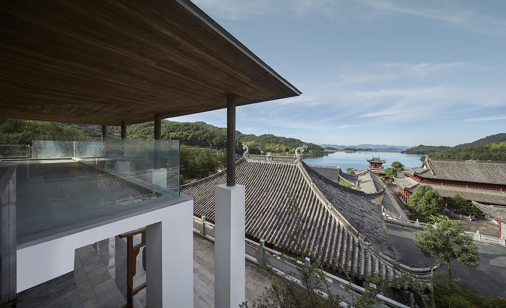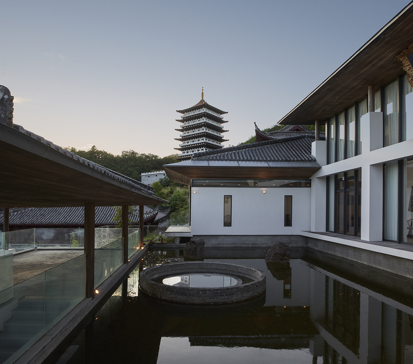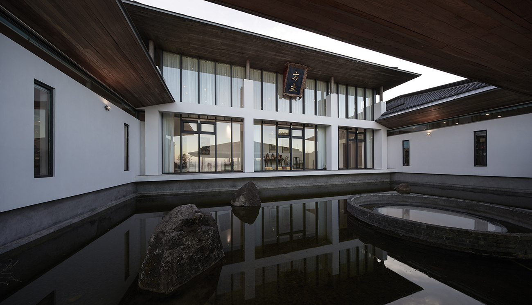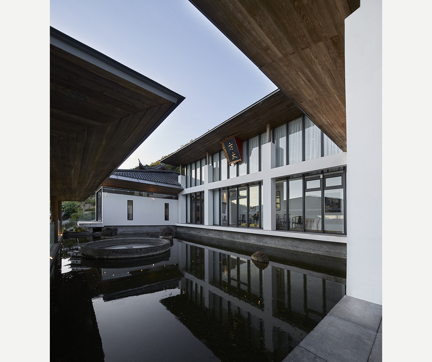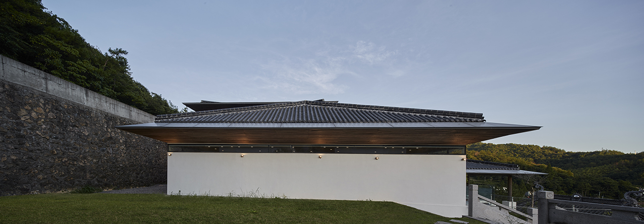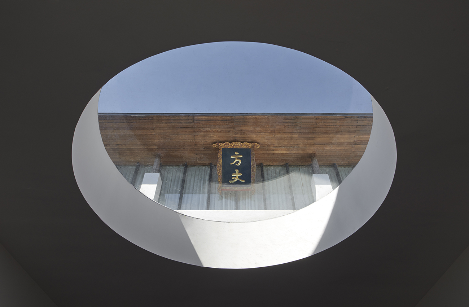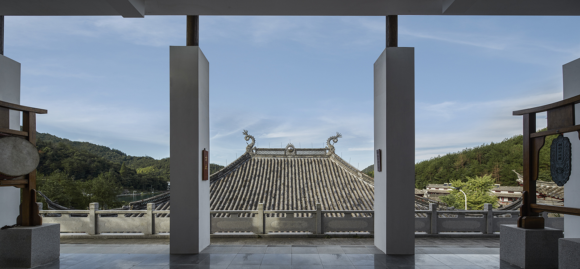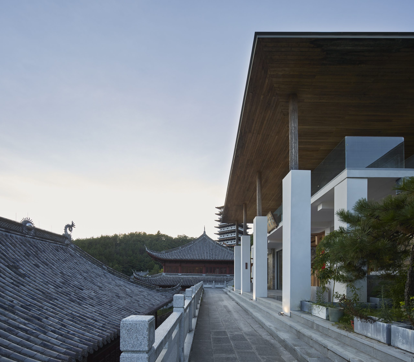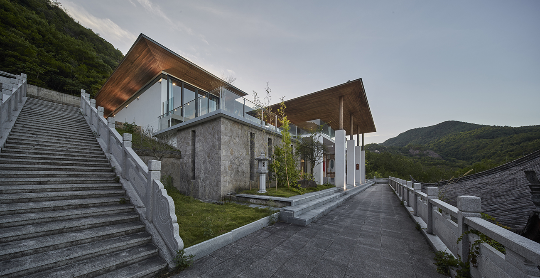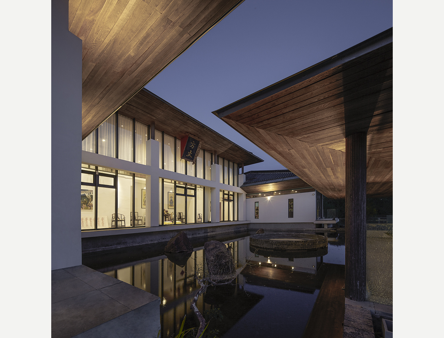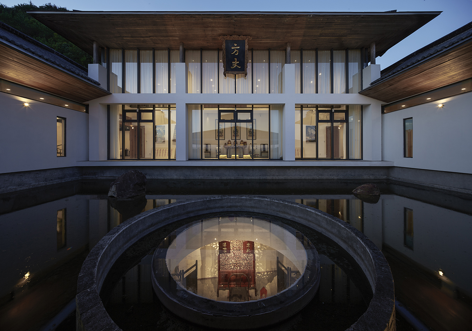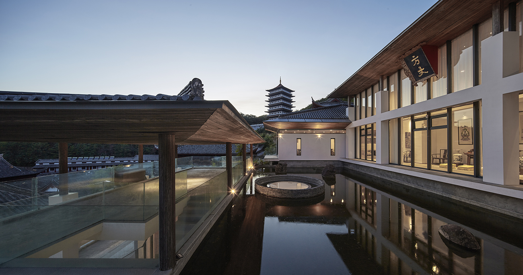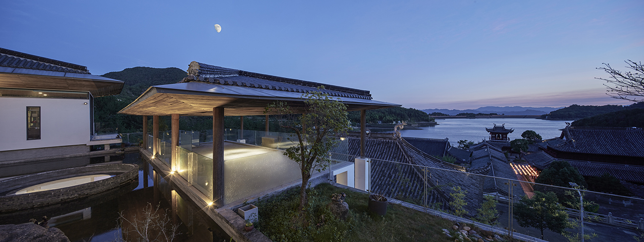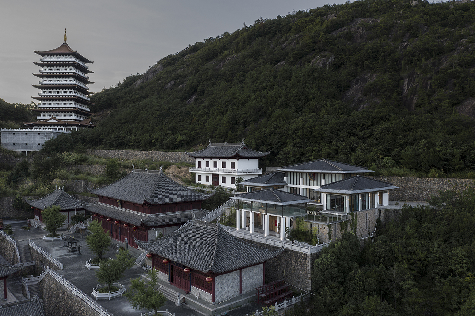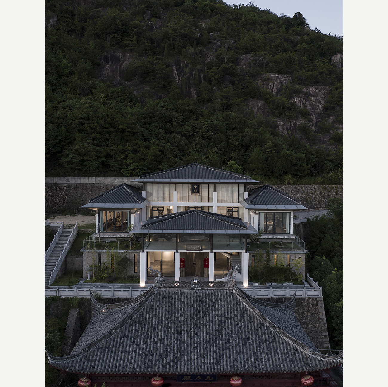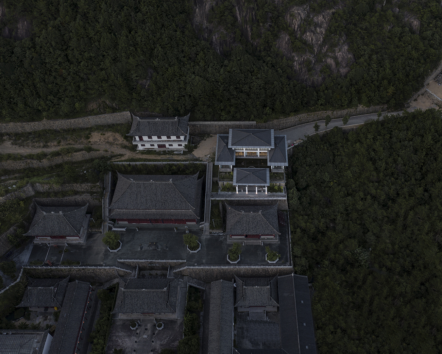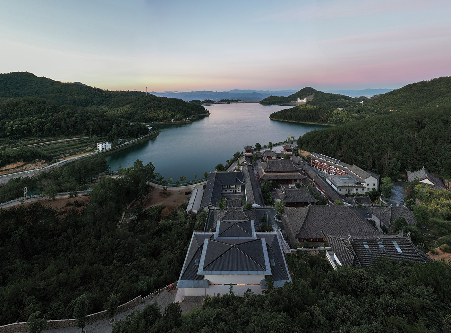2021 2021 2021 ARCHITECTURE
- 空_Dao temple 方丈楼
-
中国道教の中心地、浙江省天台山にある桐白宮の宮内最上部に位置する方丈楼の計画。方丈(日本の寺でいう住職)がいるこの場所は来訪者の最終目的地である。 道教における方丈とは仙人であり、世俗とは一定の距離が必要とされている。私たちは方丈楼の屋根を地上から切り離すことで、その距離を創り出した。浮遊する象徴的な屋根と地上との間(神仙と人との間)の「空(くう)」のようなものをここに表現した。
- KONG_Dao temple
We designed Fangzhang Building of Dao temple. ‘Fangzhang’ in Taoism means the place where the immortals live, which is a certain distance from the human world. Therefore, the Fangzhang Building is set up at the top of the whole palace yard, and it is also the place where visitors look up and finally arrive.
The three-story Fangzhang Building uses concrete and cedar columns as its main structure, combined with stone walls, glass facades, and windows, which change from heavy to light from bottom to top. The vertical columns are infinitely close to the sky, and the roofs in four directions seem to float in the air, which exactly explains the ‘emptiness’ (KONG).
- 空_桐柏宫⽅方丈楼
桐柏宫是中国道教南宗祖庭,KiKi建筑设计事务所受邀参与桐柏宫⽅方丈楼的设计。
桐柏宫⽅方丈楼共三层,主体结构采用混凝土+杉⽊立柱,纵向延伸的立柱,无限接近天际,四个方位的屋顶,则如同漂浮在空中,恰好诠释了由顶面到地面,仙界与⼈人 界之间的“空”。值得⼀提的是屋顶设计,它的造型被简化,去除了传统挑檐与装饰;材料料上使⽤灰瓦,与建筑群保 持一致,但细节之处却另有不同,例如瓦⽚片下端的收⼝采用简洁的钢板,结合具有一定弧度的杉⽊天花,形成一个 立体的楔形屋檐。屋檐下方,大面积的玻璃落地窗、窄长窗与顶部无缝衔接,营造出通 透的效果。这些当代设计语言,抽象的糅合了人们对事物的感知,以及宗教蕴含的精神,表达了“超脱浮游”这一概 念,把具有“脱离感”和“距离感”的身体经验,巧妙转化为“悬浮空明”的视觉效果。
2021 2021 2021 ARCHITECTURE
- 空_Dao temple 方丈楼
-
中国道教の中心地、浙江省天台山にある桐白宮の宮内最上部に位置する方丈楼の計画。方丈(日本の寺でいう住職)がいるこの場所は来訪者の最終目的地である。 道教における方丈とは仙人であり、世俗とは一定の距離が必要とされている。私たちは方丈楼の屋根を地上から切り離すことで、その距離を創り出した。浮遊する象徴的な屋根と地上との間(神仙と人との間)の「空(くう)」のようなものをここに表現した。
- 用途
- 宗教空間
- 所在地
- 中国浙江省
- 床面積
- 758m²
- 敷地面積
- 1142m²
- 協力
- TAKiBI
- 撮影
- Ruijing-PhotoBeijing
- KONG_Dao temple
We designed Fangzhang Building of Dao temple. ‘Fangzhang’ in Taoism means the place where the immortals live, which is a certain distance from the human world. Therefore, the Fangzhang Building is set up at the top of the whole palace yard, and it is also the place where visitors look up and finally arrive.
The three-story Fangzhang Building uses concrete and cedar columns as its main structure, combined with stone walls, glass facades, and windows, which change from heavy to light from bottom to top. The vertical columns are infinitely close to the sky, and the roofs in four directions seem to float in the air, which exactly explains the ‘emptiness’ (KONG).
- Use
- temple
- Location
- Zhejiang Province, China
- Floor space
- 758m²
- Site area
- 1142m²
- Cooperation
- TAKiBI
- Shooting
- Ruijing-PhotoBeijing
- 空_桐柏宫⽅方丈楼
桐柏宫是中国道教南宗祖庭,KiKi建筑设计事务所受邀参与桐柏宫⽅方丈楼的设计。
桐柏宫⽅方丈楼共三层,主体结构采用混凝土+杉⽊立柱,纵向延伸的立柱,无限接近天际,四个方位的屋顶,则如同漂浮在空中,恰好诠释了由顶面到地面,仙界与⼈人 界之间的“空”。值得⼀提的是屋顶设计,它的造型被简化,去除了传统挑檐与装饰;材料料上使⽤灰瓦,与建筑群保 持一致,但细节之处却另有不同,例如瓦⽚片下端的收⼝采用简洁的钢板,结合具有一定弧度的杉⽊天花,形成一个 立体的楔形屋檐。屋檐下方,大面积的玻璃落地窗、窄长窗与顶部无缝衔接,营造出通 透的效果。这些当代设计语言,抽象的糅合了人们对事物的感知,以及宗教蕴含的精神,表达了“超脱浮游”这一概 念,把具有“脱离感”和“距离感”的身体经验,巧妙转化为“悬浮空明”的视觉效果。
- 使用
- 宗教空间
- 位置
- 中国浙江天台县桐柏宫
- 建筑面积
- 758m²
- 场地面积
- 1142m²
- 合作
- TAKiBI
- 摄影
- 锐景摄影
