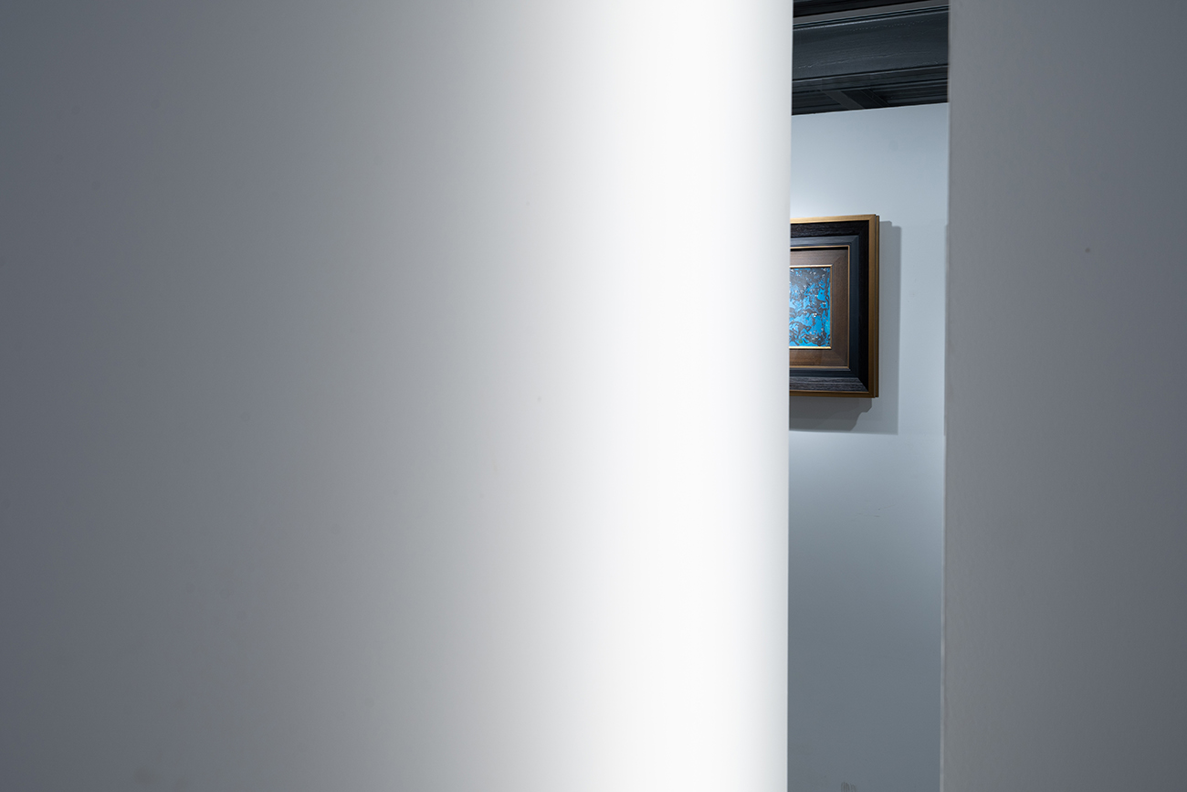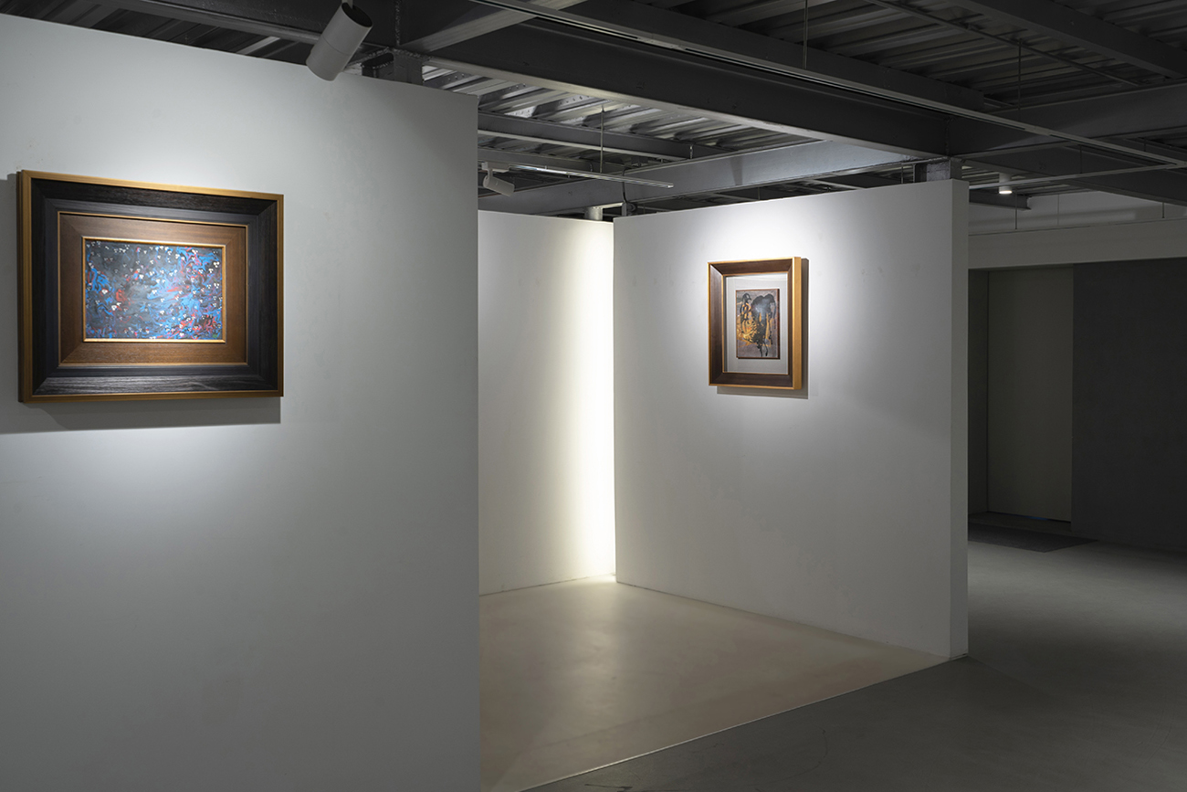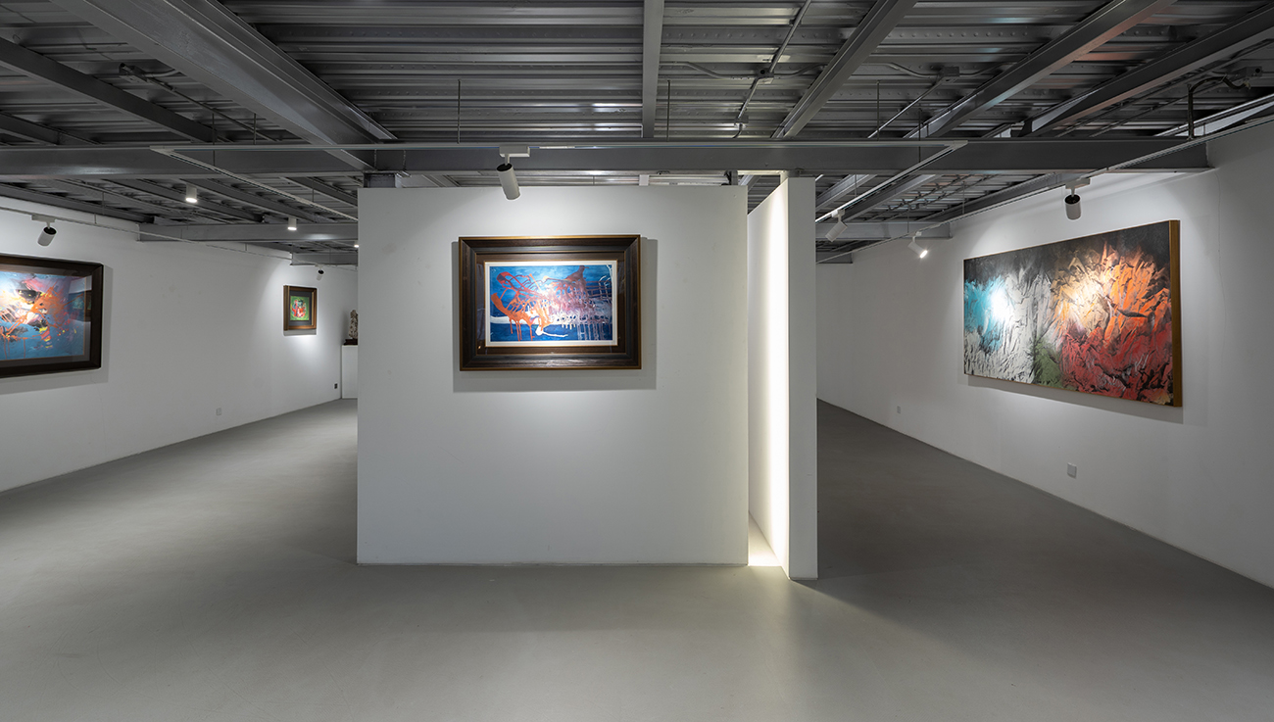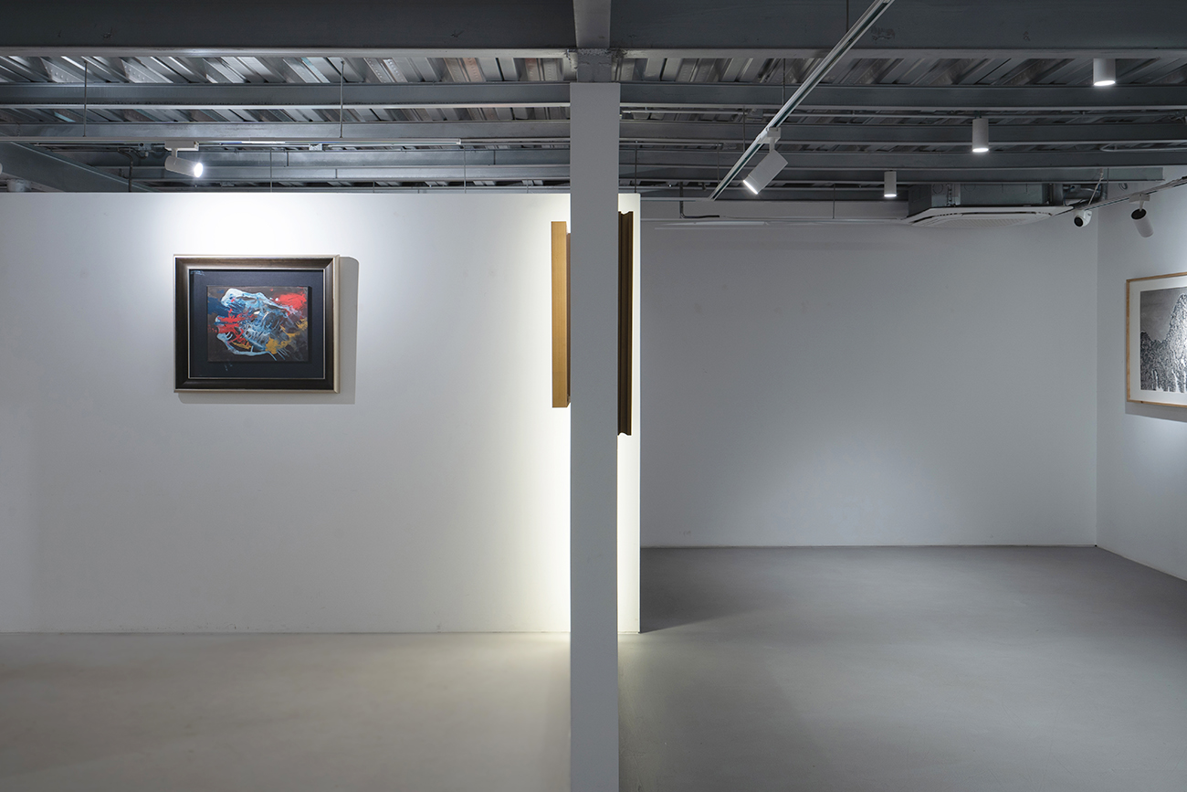2022 2022 2022 ARCHITECTURE
- S Gallery
-
オフィスの倉庫として使用していた部屋をギャラリーに改築するプロジェクト。
限られた天井高の中、天井と壁がそれぞれ連動しつつも独立した要素として構成されている。
- S Gallery
This project involved converting a room that was previously used as an office warehouse into a gallery.
Within the limited ceiling height, the ceiling and walls are designed to be independent elements, yet connected to each other.
- S Gallery
这个项目是将一间原先用作办公仓库的房间改造成画廊。
在有限的层高下,顶面和墙设计保持一定的联动性、而又成既各个独立元素。
2022 2022 2022 ARCHITECTURE
- S Gallery
-
オフィスの倉庫として使用していた部屋をギャラリーに改築するプロジェクト。
限られた天井高の中、天井と壁がそれぞれ連動しつつも独立した要素として構成されている。
- 用途
- ギャラリー
- 所在地
- 北京、中国
- 床面積
- 150㎡
- 撮影
- KiKi ARCHi
- S Gallery
This project involved converting a room that was previously used as an office warehouse into a gallery.
Within the limited ceiling height, the ceiling and walls are designed to be independent elements, yet connected to each other.
- Use
- garelly
- Location
- Beijing, China
- Floor space
- 150㎡
- Shooting
- KiKi ARCHi
- S Gallery
这个项目是将一间原先用作办公仓库的房间改造成画廊。
在有限的层高下,顶面和墙设计保持一定的联动性、而又成既各个独立元素。
- 使用
- 画廊
- 位置
- 北京、中国
- 建筑面积
- 150㎡
- 摄影
- KiKi ARCHi









