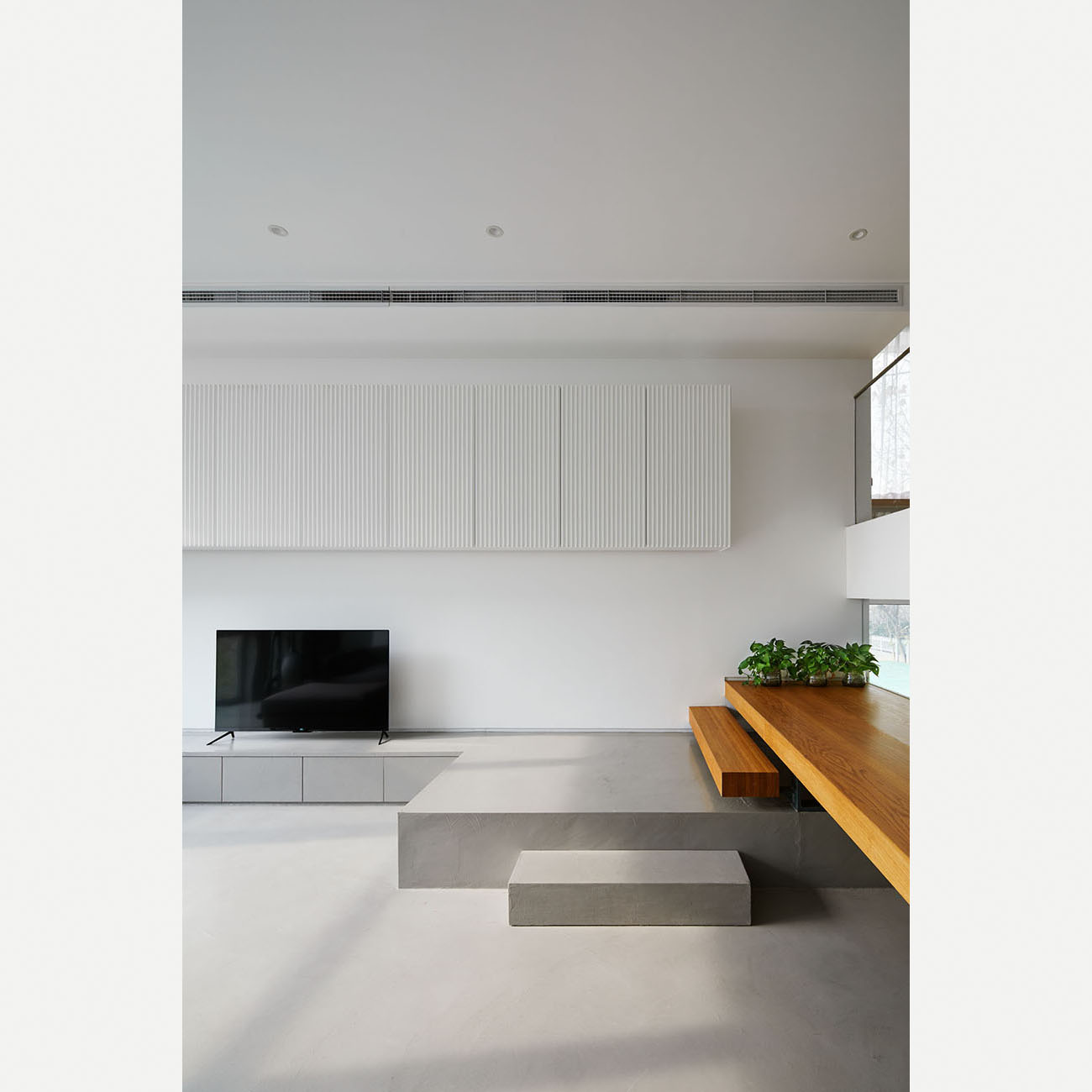2018 2018 2018 INTERIOR
- Apartment_T
北京市にある300平米のメゾネットタイプのマンションのフルリノベーション。
夫婦2人男の子2人の4人家族で、運動好きな父息子に対して、茶・書道・お香・古琴等の中国伝統文化を趣味とするお母さん。各々が自分の領域を確保しつつ、常に同じ空間を共有していたいという要求に対して、既存のスキップフロアの構造を生かして、1階と2階を巨大な踊り場を持つイレギュラーな階段で結ぶことによって、各レベルで視線をずらしつつも連続する多層な空間を作った。
開放的な中間領域における2つの大きな踊り場は、時にご主人のトレーニングスペースになり、時に子供たちが宿題や読書ができる巨大な机となる。
階段の先のいちばん奥には、落ち着いた「茶」空間を配置した。
- Apartment_T
- Full renovation of a maisonette type apartment in Beijing. A family consists of a couple and two boys. Although most of time, each of them spend at each place and do their own, they want to be able to feel like that they share the same space and feel each others anytime. By utilizing the original structure with a skip floor, and connecting first and second floor by an irregular staircase with the huge landings, we created a continuous multi-layered space while shifting the line of sight at each level. The two large landings in the open area are sometimes supposed to be used as training spaces and sometimes as huge desk for kids to do homework and reading. At the end of the stairs, there is a calm "tea" space.
- Apartment_T
- 300平方米的复式公寓的改造。 一对夫妇两个男孩子的一家四口。 每个人都有不同的喜好,不同的生活节奏。每个人会在不同地方做不同事情,但同时希望在一个空间里互相可看见可感觉到。 为了满足业主的需求,利用原结构的特色,将一层和二层与不规则的楼梯和大平台连接起来,创建了一个连续的多层空间。 在开敞中间区域的两个大平台,有时候作为男主人的训练空间,另一个时候作为儿童做作业和阅读的大桌子。 在楼梯的尽头,布置了一个为女主人的宁静“茶”空间。
2018 2018 2018 INTERIOR
- Apartment_T
北京市にある300平米のメゾネットタイプのマンションのフルリノベーション。
夫婦2人男の子2人の4人家族で、運動好きな父息子に対して、茶・書道・お香・古琴等の中国伝統文化を趣味とするお母さん。各々が自分の領域を確保しつつ、常に同じ空間を共有していたいという要求に対して、既存のスキップフロアの構造を生かして、1階と2階を巨大な踊り場を持つイレギュラーな階段で結ぶことによって、各レベルで視線をずらしつつも連続する多層な空間を作った。
開放的な中間領域における2つの大きな踊り場は、時にご主人のトレーニングスペースになり、時に子供たちが宿題や読書ができる巨大な机となる。
階段の先のいちばん奥には、落ち着いた「茶」空間を配置した。
- 用途
- 住居
- 所在地
- 北京、中国
- 床面積
- 300㎡
- 協力
- CEN ARCHI
- 撮影
- 藤井浩司
- Apartment_T
- Full renovation of a maisonette type apartment in Beijing. A family consists of a couple and two boys. Although most of time, each of them spend at each place and do their own, they want to be able to feel like that they share the same space and feel each others anytime. By utilizing the original structure with a skip floor, and connecting first and second floor by an irregular staircase with the huge landings, we created a continuous multi-layered space while shifting the line of sight at each level. The two large landings in the open area are sometimes supposed to be used as training spaces and sometimes as huge desk for kids to do homework and reading. At the end of the stairs, there is a calm "tea" space.
- Use
- private residence
- Location
- Beijing CHINA
- Floor space
- 300㎡
- Cooperation
- CEN ARCHI
- Shooting
- Koji Fujii
- Apartment_T
- 300平方米的复式公寓的改造。 一对夫妇两个男孩子的一家四口。 每个人都有不同的喜好,不同的生活节奏。每个人会在不同地方做不同事情,但同时希望在一个空间里互相可看见可感觉到。 为了满足业主的需求,利用原结构的特色,将一层和二层与不规则的楼梯和大平台连接起来,创建了一个连续的多层空间。 在开敞中间区域的两个大平台,有时候作为男主人的训练空间,另一个时候作为儿童做作业和阅读的大桌子。 在楼梯的尽头,布置了一个为女主人的宁静“茶”空间。
- 使用
- 私人住宅
- 位置
- 北京 中国
- 建筑面积
- 300㎡
- 合作
- CEN ARCHI
- 摄影
- Koji Fujii







