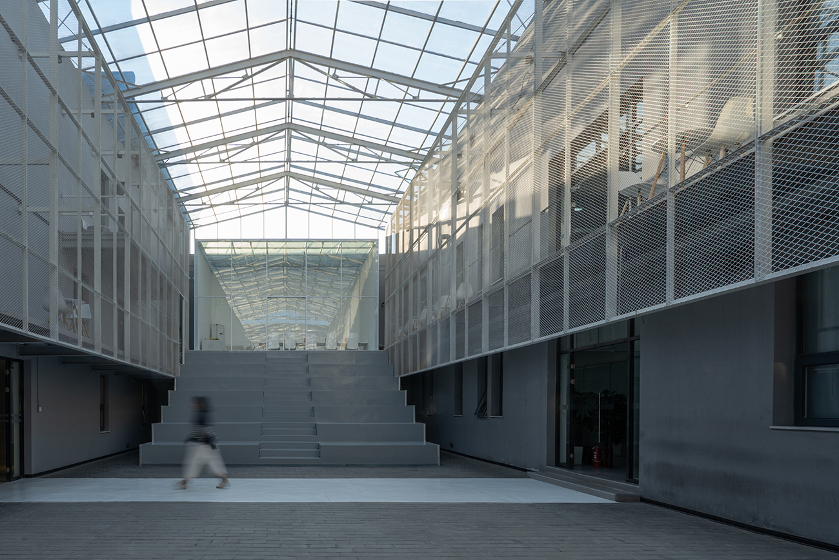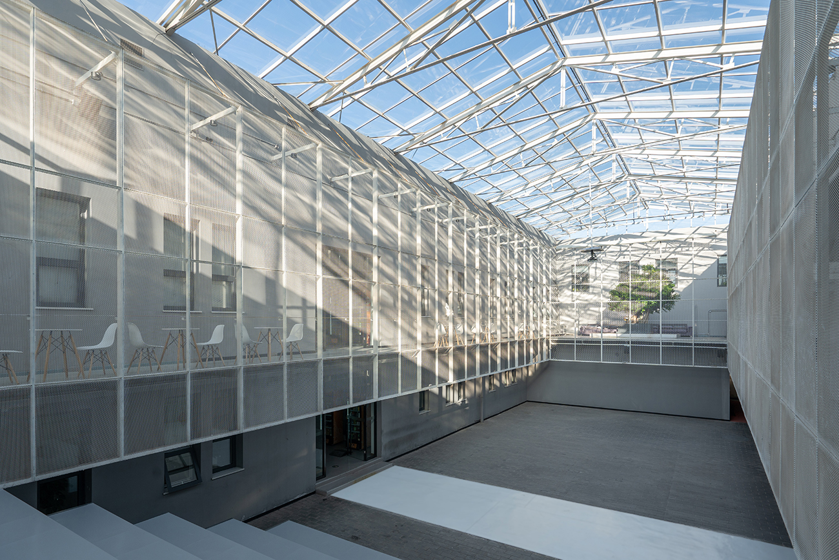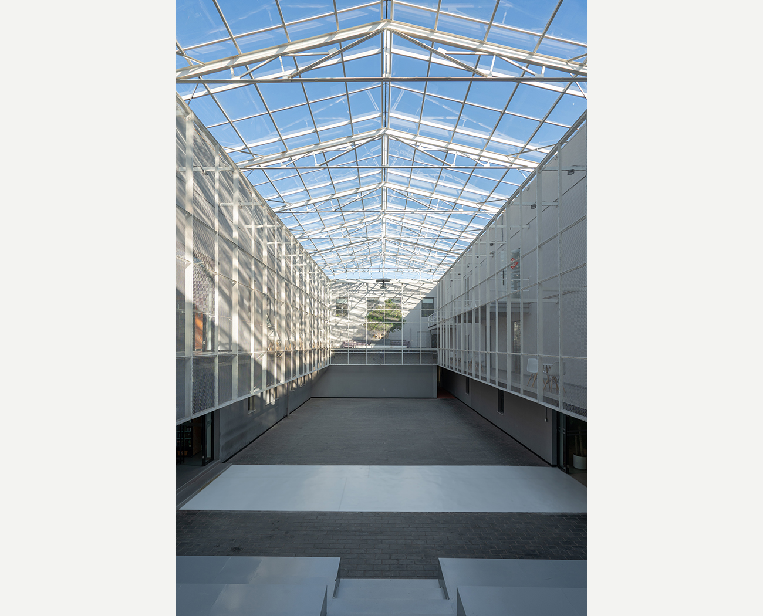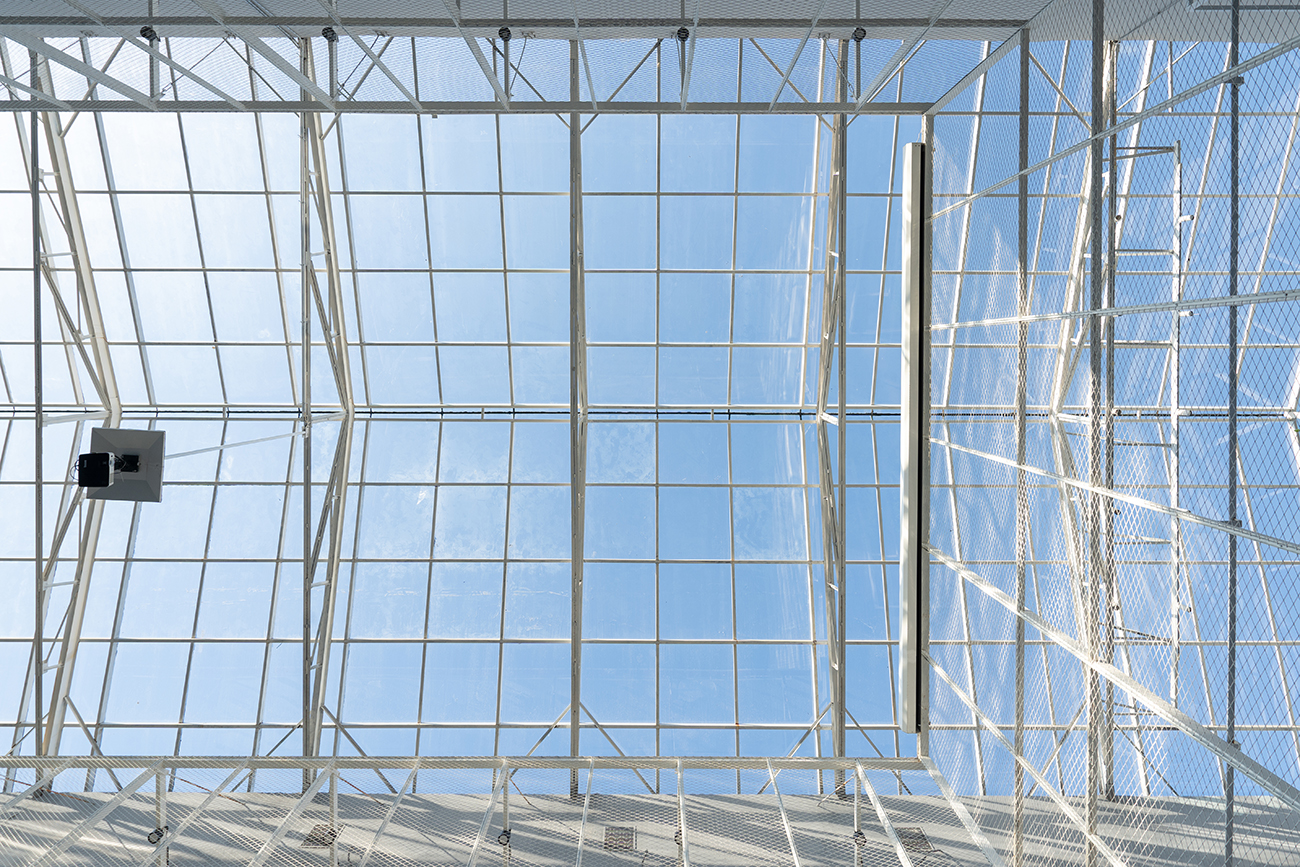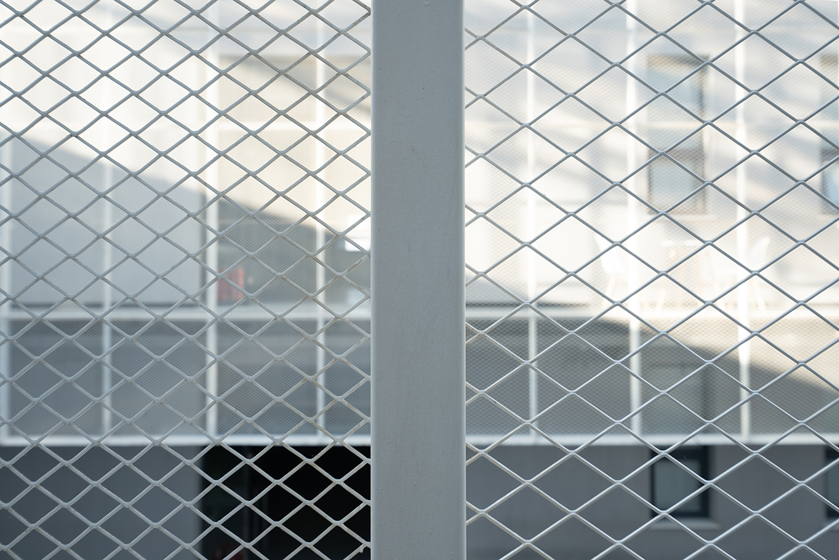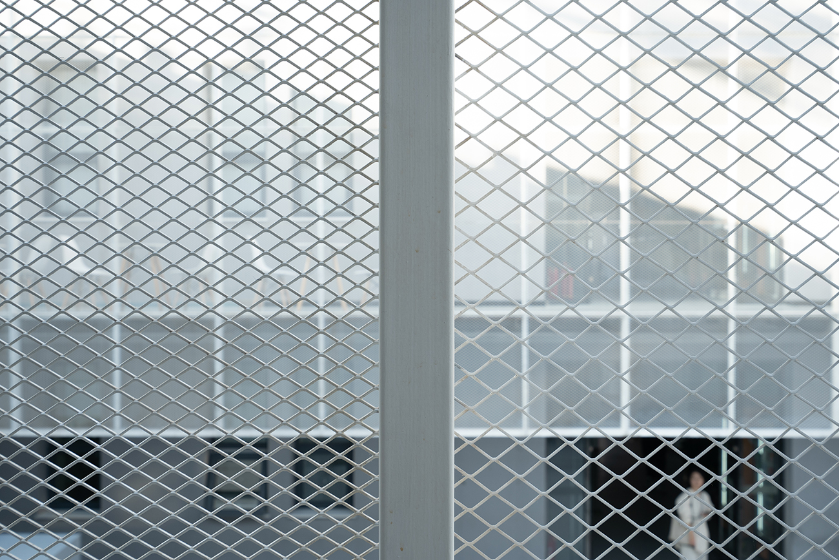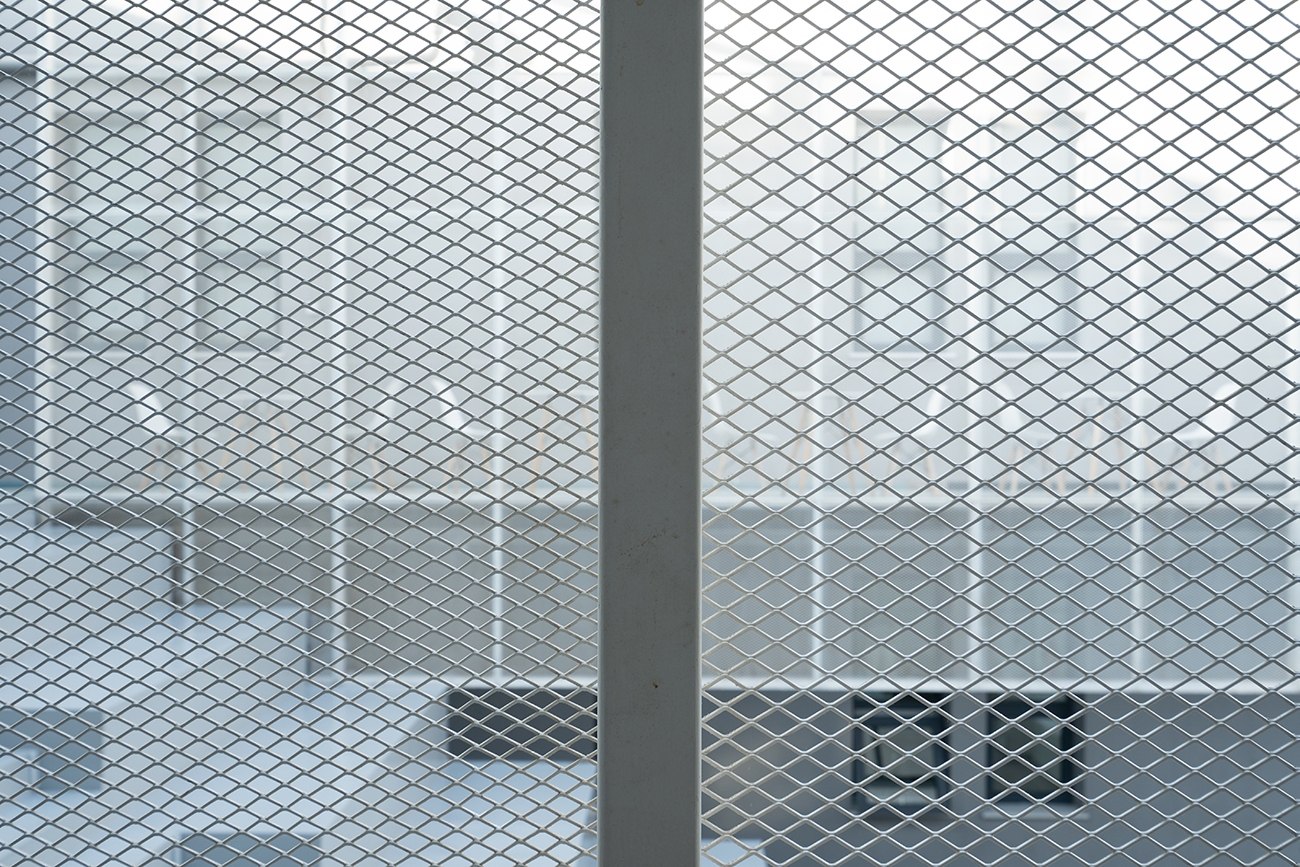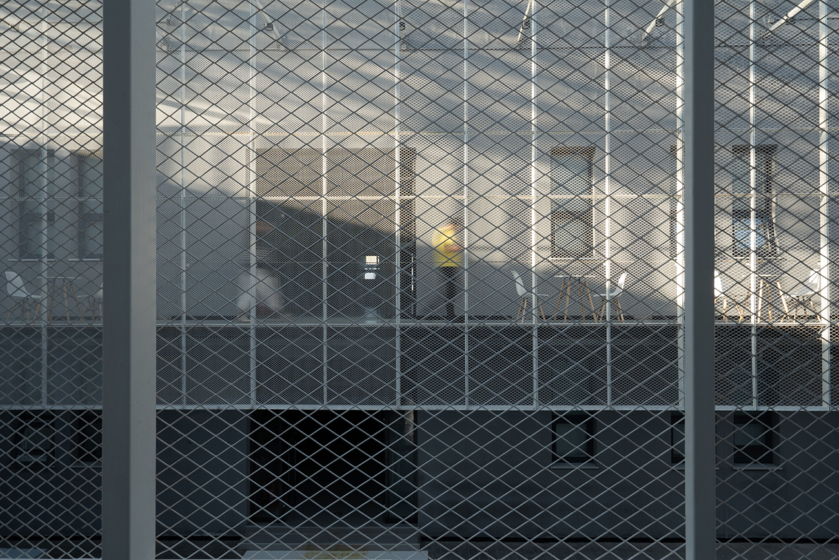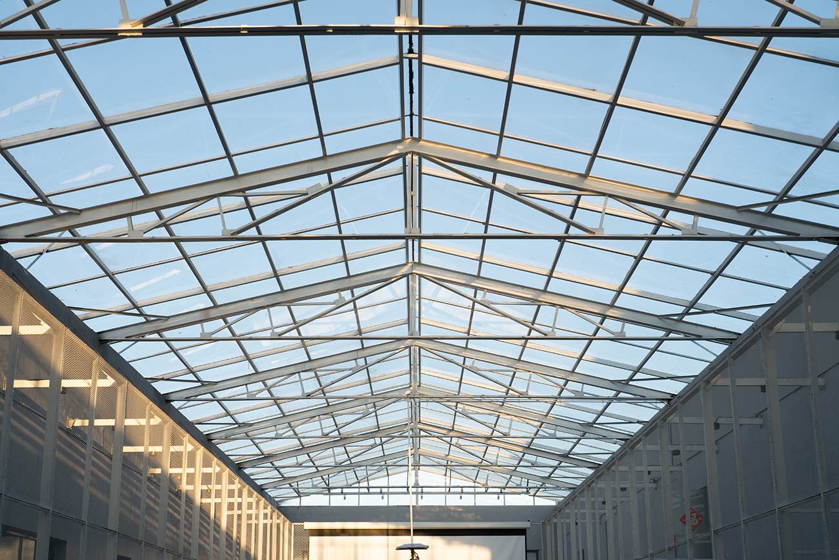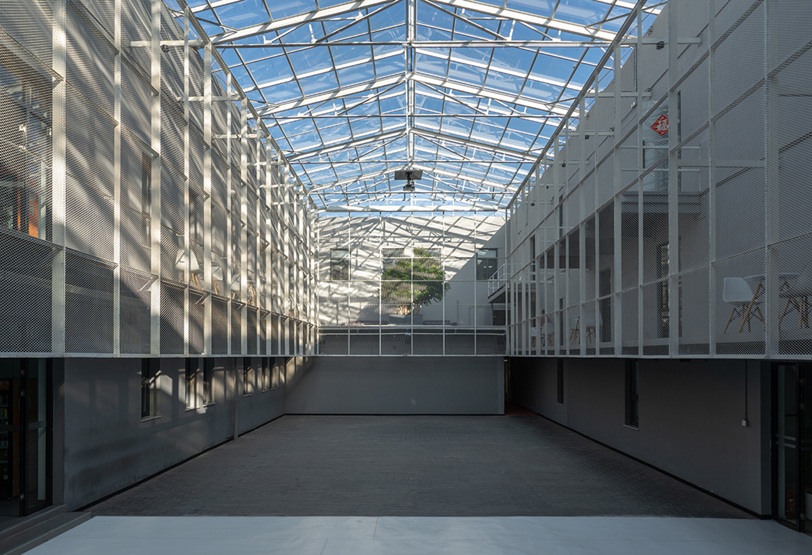2022 2022 2022 INTERIOR
- YH court yard
-
倉庫をリノベーションした2つのオフィスの間のスペースをデザインした。
ガラスの大屋根をかけることによって、元々の外部の雰囲気を残しつつ室内化し、それぞれの2階部分に渡り廊下を大階段で繋げることのよって、2つのオフィスを立体的に交差させ、新しいパブリック空間を生み出した。
- YH court yard
We designed the space between two renovated offices which used to be the warehouses.
By installing a large glass roof, we were able to get the space indoors while retaining the original exterior atmosphere, and by connecting the corridors on the second floors of each office with a large staircase, we were able to create a three-dimensional intersection between the two offices, creating a new public space.
- YH court yard
我们设计了一个将仓库改造成为办公楼的两个建筑之间的空间。
通过安装大玻璃屋顶,我们既保留了原有的外部氛围,又将空间引入室内;同时,我们用一个大型楼梯连接了两个建筑的二楼的走廊,从而在两个楼之间创造了一个三维交汇点,形成了一个全新的公共空间。
2022 2022 2022 INTERIOR
- YH court yard
-
倉庫をリノベーションした2つのオフィスの間のスペースをデザインした。
ガラスの大屋根をかけることによって、元々の外部の雰囲気を残しつつ室内化し、それぞれの2階部分に渡り廊下を大階段で繋げることのよって、2つのオフィスを立体的に交差させ、新しいパブリック空間を生み出した。
- 設計
- 北京 中国
- 用途
- 共有スペース
- 床面積
- 460㎡
- 撮影
- KiKi ARCHi
- YH court yard
We designed the space between two renovated offices which used to be the warehouses.
By installing a large glass roof, we were able to get the space indoors while retaining the original exterior atmosphere, and by connecting the corridors on the second floors of each office with a large staircase, we were able to create a three-dimensional intersection between the two offices, creating a new public space.
- Design
- Beijing, China
- Use
- court yard
- Floor space
- 460㎡
- Shooting
- KiKi ARCHi
- YH court yard
我们设计了一个将仓库改造成为办公楼的两个建筑之间的空间。
通过安装大玻璃屋顶,我们既保留了原有的外部氛围,又将空间引入室内;同时,我们用一个大型楼梯连接了两个建筑的二楼的走廊,从而在两个楼之间创造了一个三维交汇点,形成了一个全新的公共空间。
- 设计
- 北京, 中国
- 使用
- 间的空间
- 建筑面积
- 460㎡
- 摄影
- KiKi ARCHi
